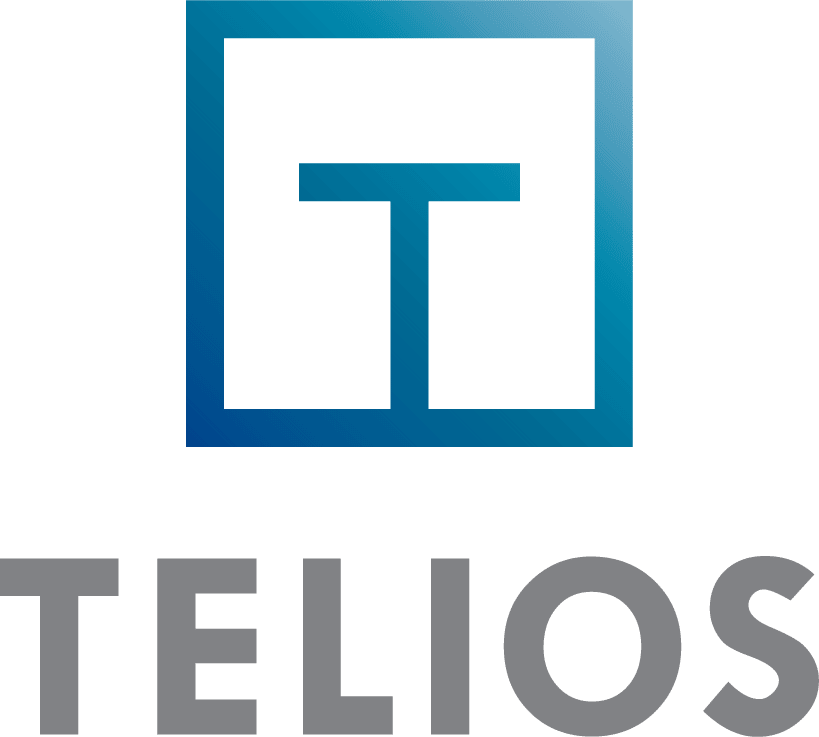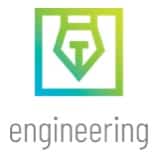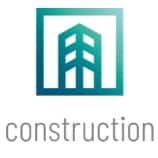Wells Fargo Corporate Campus
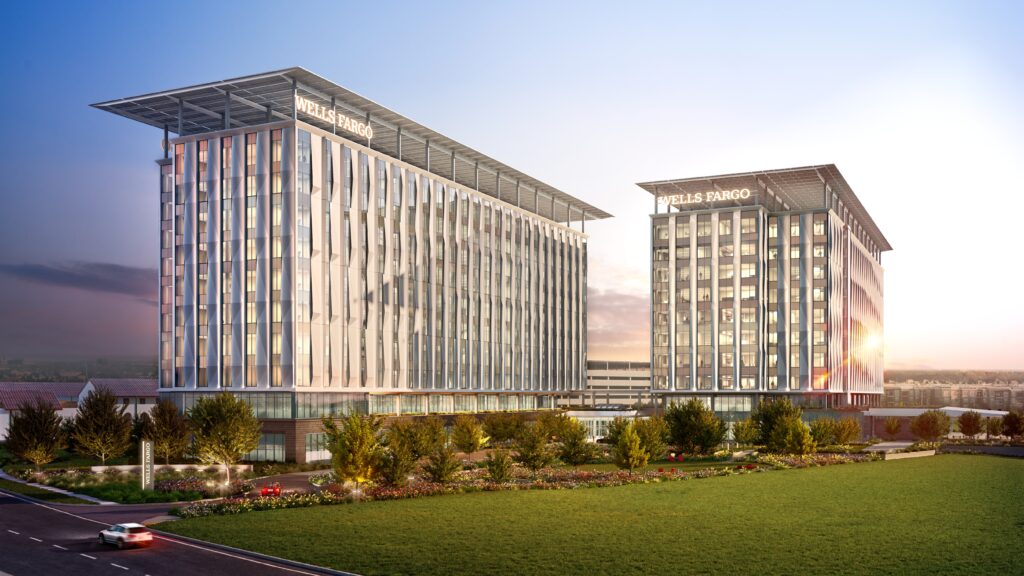
Wells Fargo is heading a new expansion in Irving, Texas, with a prominent focus on sustainability. This new campus will be the bank’s first net-positive initiative, allowing the building to generate more electricity than it consumes on an annual basis, creating a self-sustaining system. It will be the first corporate campus of this size in […]
The Quad
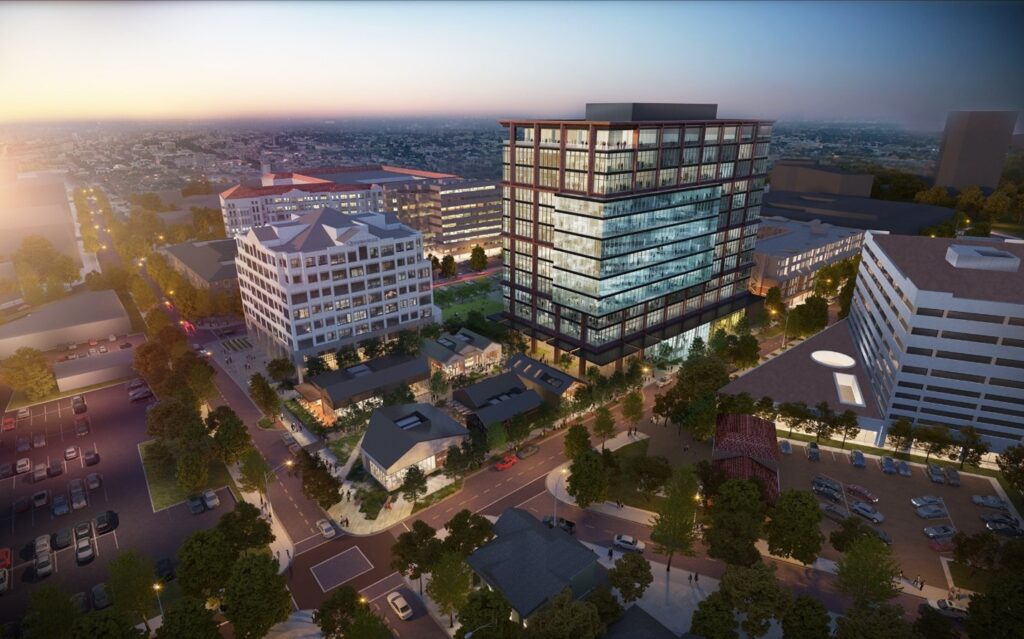
The Quadrangle, now referred to as “The Quad” was originally built in 1966 as one of the first mixed-use developments in Dallas. It was originally a unique four-acre site built around courtyards and walkways making it a highly walkable retail zone that housed forty shops and restaurants. In the 80’s, The Quad went through an […]
Children’s Advocacy Center of Collin County
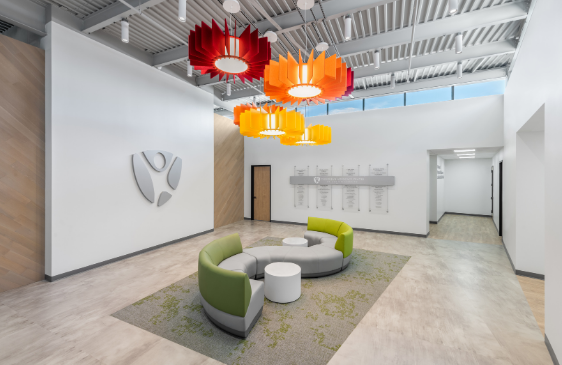
Children’s Advocacy Center of Collin County provides life-changing services to children and families victimized by child abuse in Collin County. The new full service campus is the advocacy center’s first McKinney location. The organization’s new 40,000 SF facility has two stories and includes forensic interview rooms and office spaces for the administrative staff. The facility […]
Toyota North American Headquarters
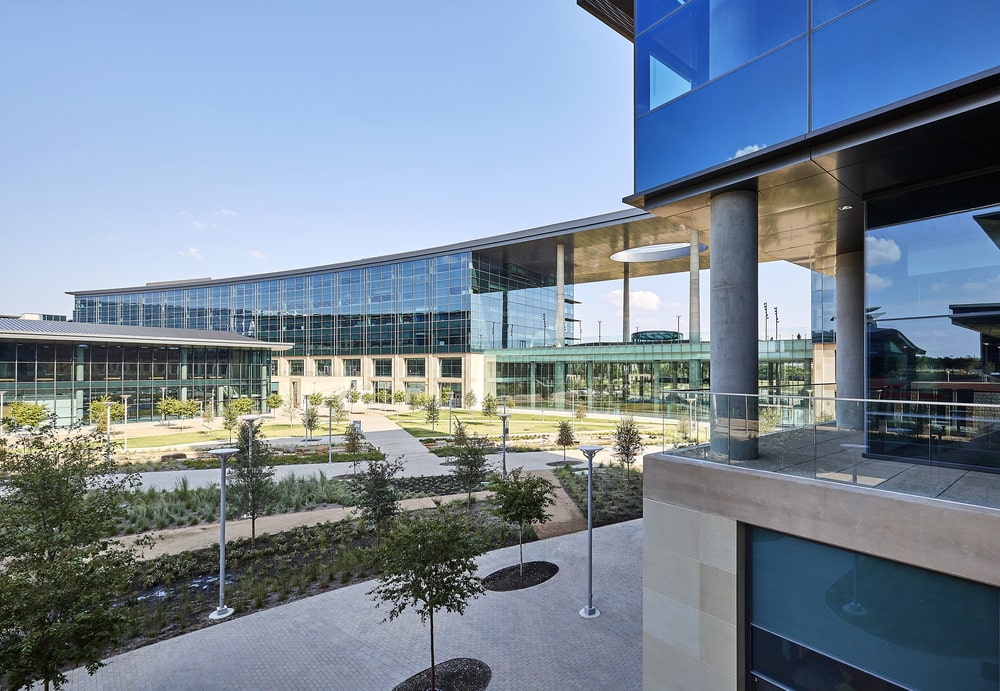
To become a more innovative, cohesive, and collaborative company Toyota’s North American headquarters consolidates major U.S. divisions – sales, marketing, engineering, finance, and corporate services to their new headquarters campus. Seven buildings of varying heights from single to six (6) stories dominate the 100-acre campus providing approximately 2 million square feet for approximately 5,000 employees. […]
American Airlines Headquarters
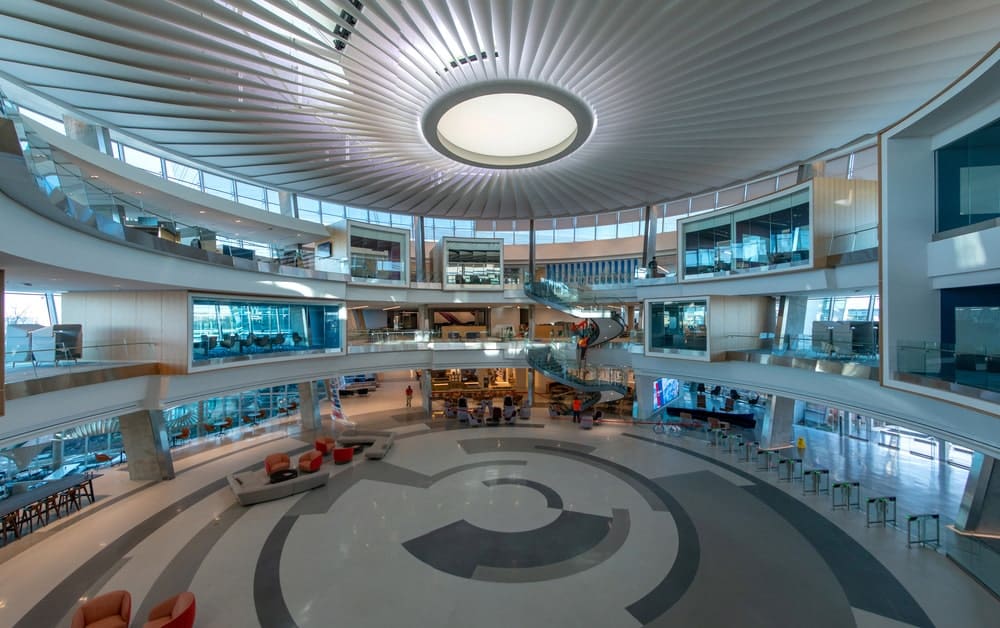
American Airlines’ new headquarters sits on 300 acres in Fort Worth, Texas. The four, seven-story office buildings are 1.6 million square feet of state-of-the-art office buildings. The campus accommodates approximately 12,000 employees. A total of 5 buildings make up the campus, which includes American Airlines’ Integrated Operations Center, known as SkyView 8, as well as […]
Offices Two at Frisco Station
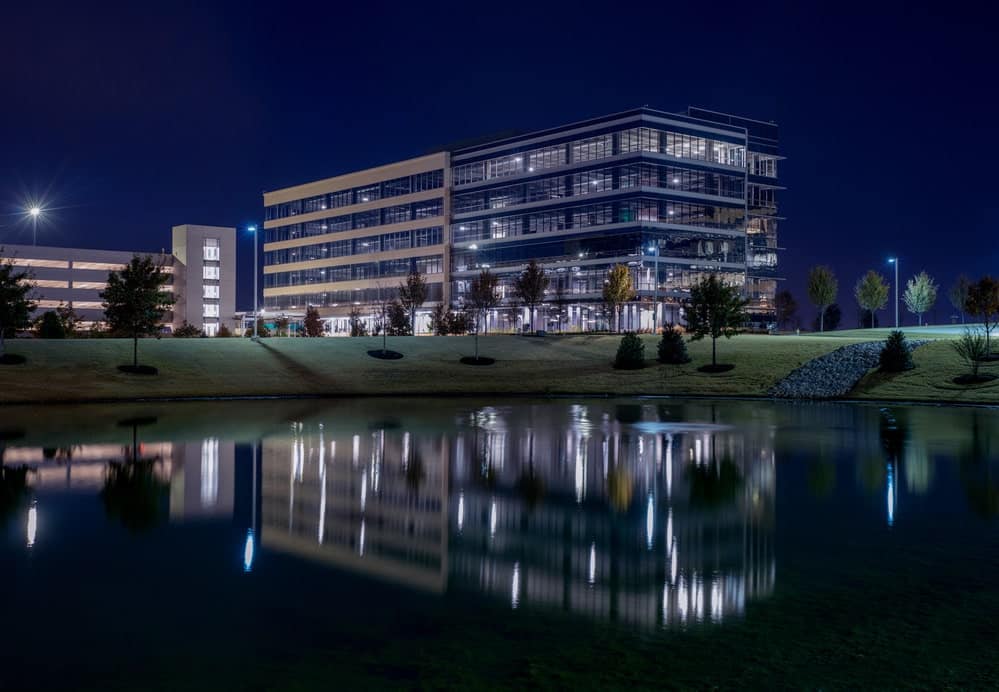
Telios provided Commissioning Services for the Offices Two at Frisco Station, which is the second, Class A office building in the three-building development.The building is six stories and 210,000 square feet of Class A office space. Building amenities include structured parking, conferment center, a fitness center, and the communications and power infrastructure is powered by […]
Liberty Mutual North Texas Campus
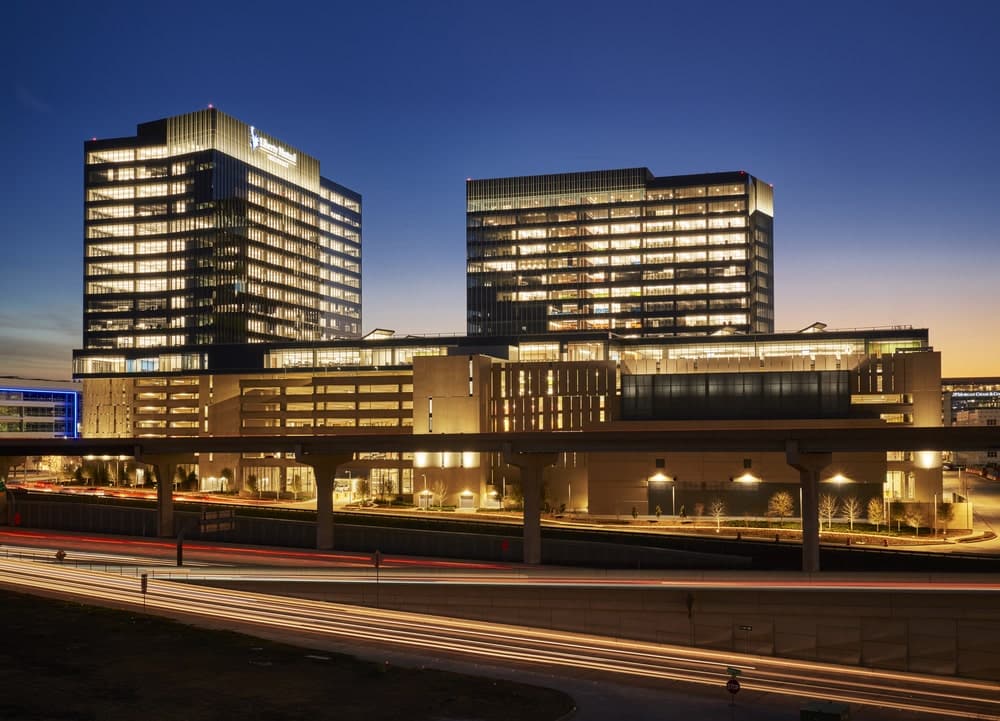
As a part of a corporate strategy to attract top talent, the new 9.3-acre campus includes two, 20-story towers connected by a 4,500-car parking garage in back and retail on the lower levels. With more than 1 million square feet of office space, the new campus will consolidate a variety of operations which are currently […]
Park Place River Oaks
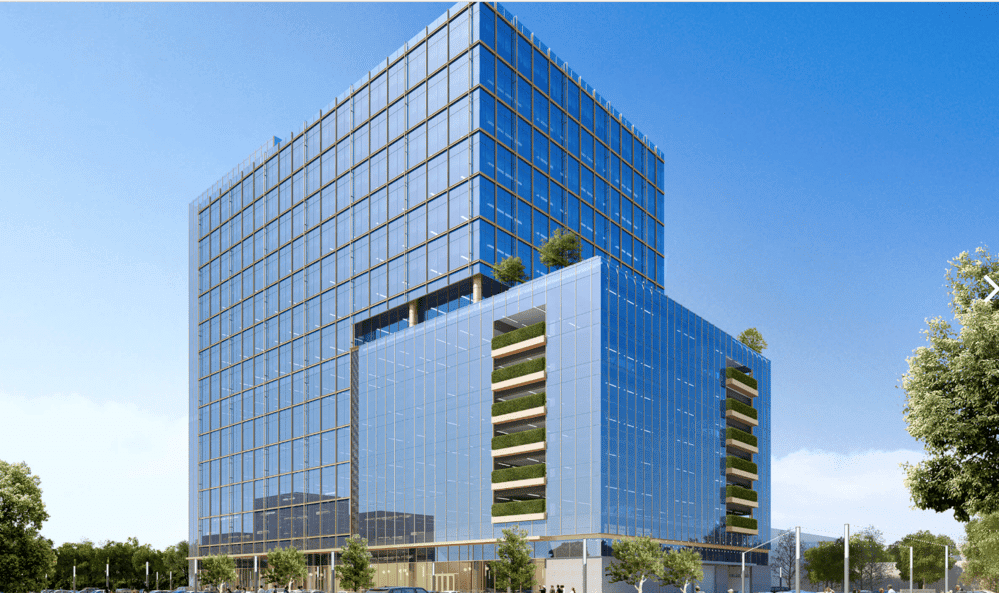
Representing the third phase of the Park Place River Oaks development, this Class A office building broke ground in February 2019. At 210,000 SF, the building will have 27,000+ SF office floor plates. A conference center and tenant lounge on the 9th floor will be adjacent to an outdoor landscaped terrace offering views of the […]
American Airlines Central Utility Plant
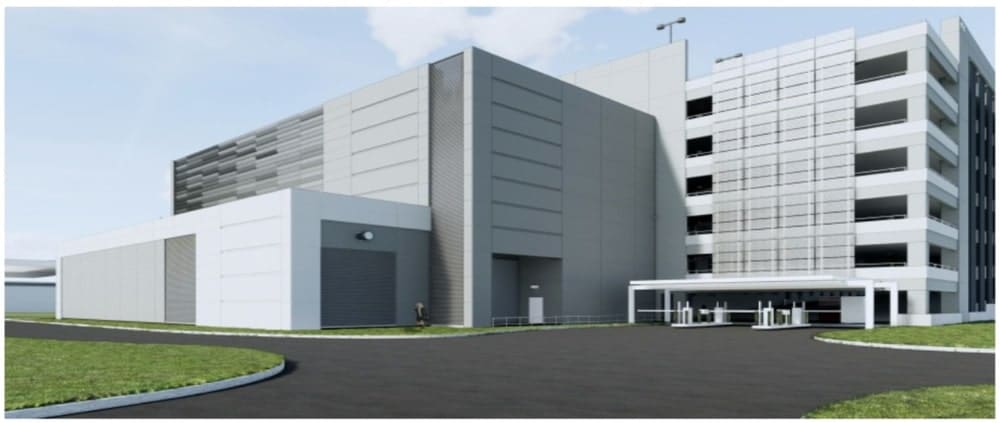
Telios provided Enhanced Commissioning services for the new central plant at the American Airlines Training and Conference Center Building. The building is 18,000 square feet and includes two levels.The scope of work included the commissioning of all mechanical, electrical and plumbing equipment being installed. Telios’ goal was to verifty that all systems reflect the objectives […]
American Airlines Credit Union
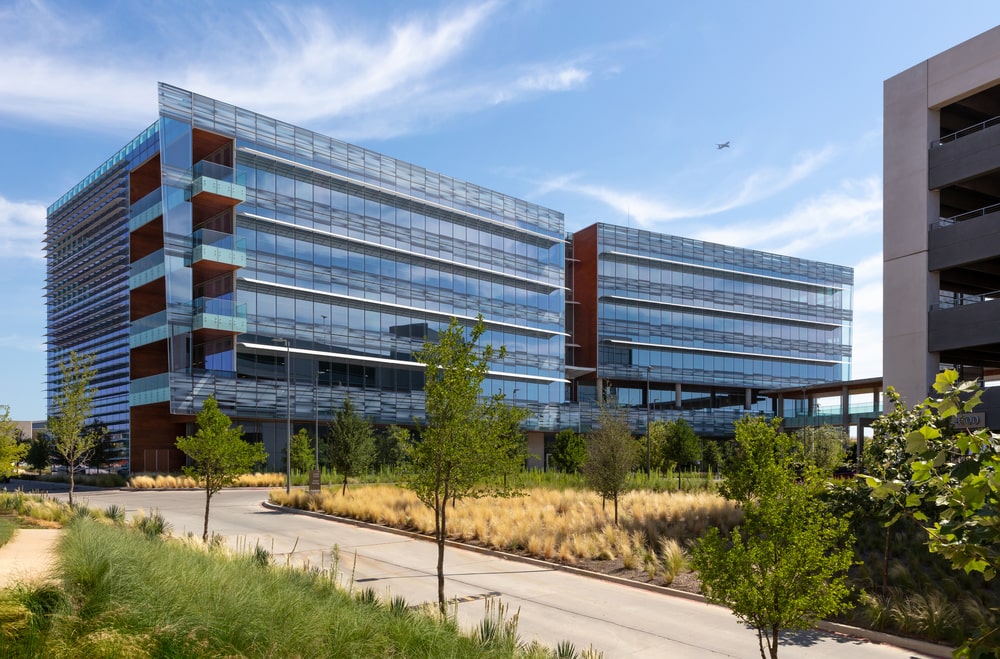
The new American Airlines Credit Union (AACU) headquarters resides on the new American Airlines campus in Fort Worth, Texas. The building is a stand-alone 5-story office building that includes a branch bank on the main level, employee office space, and a central Data Room. The central cooling system for the building was integrated into the […]
