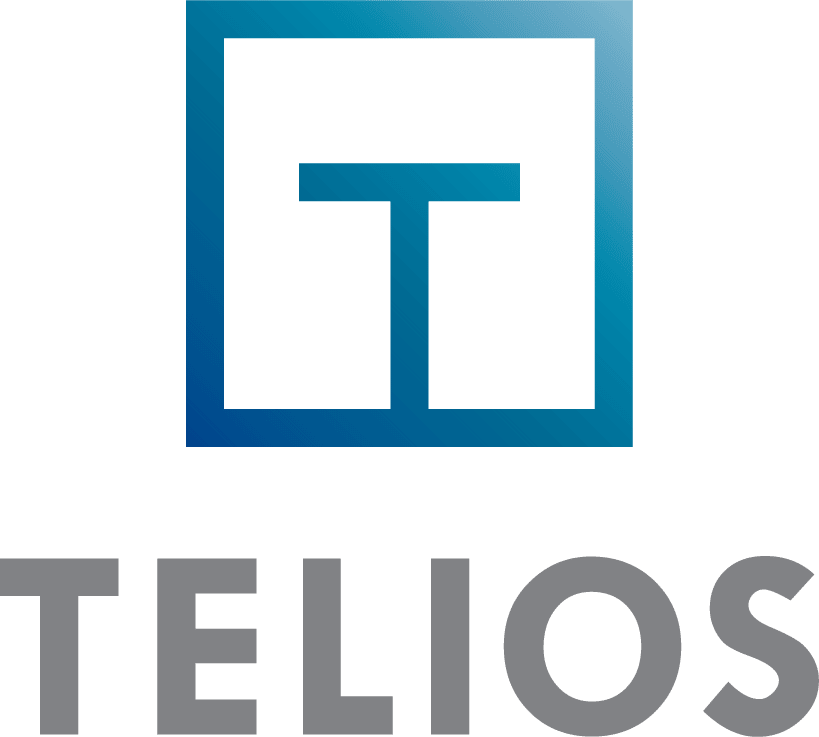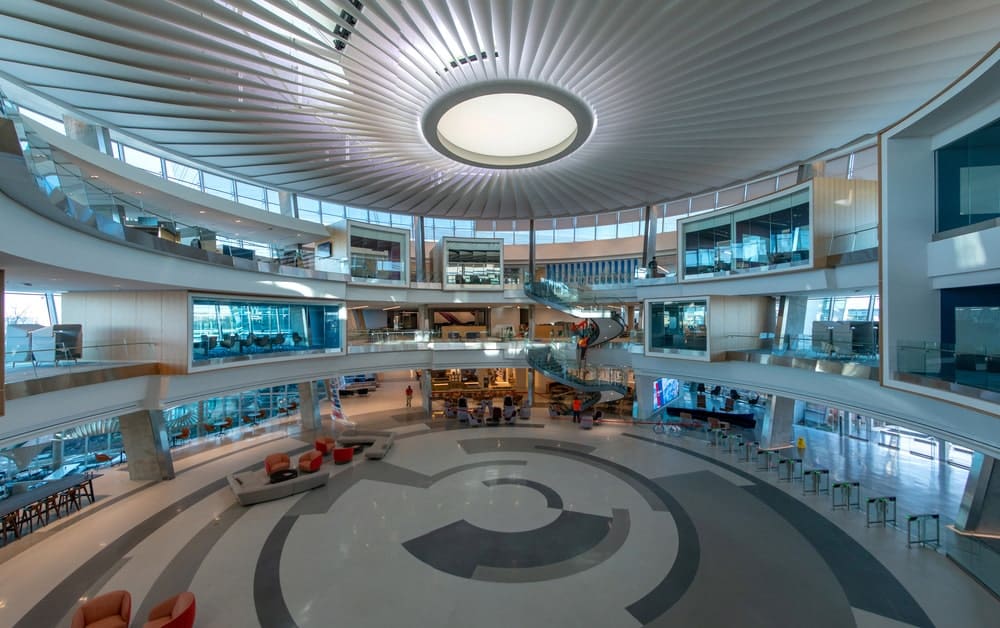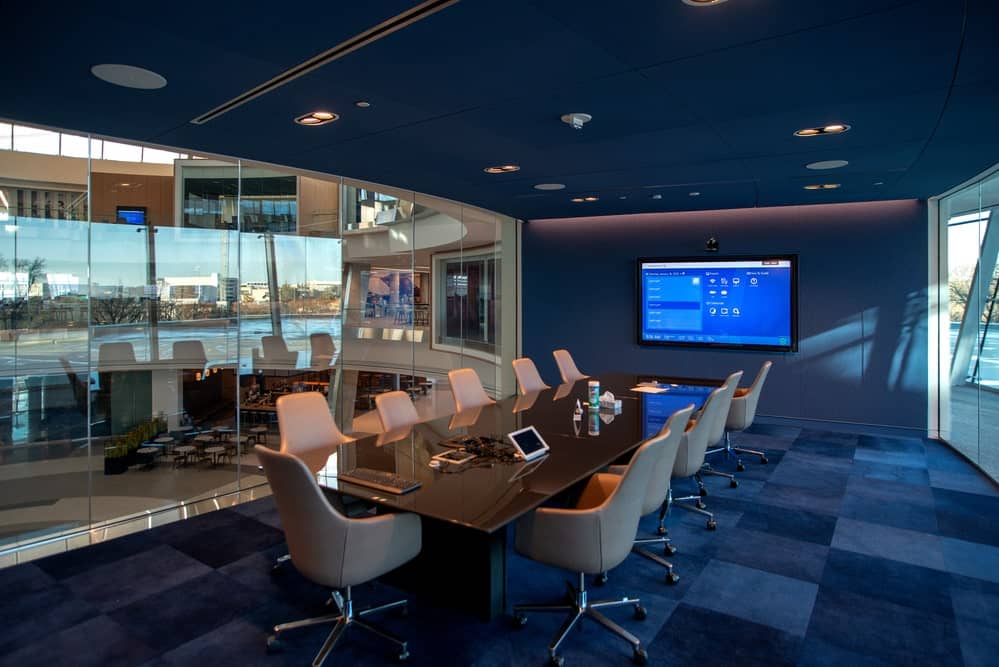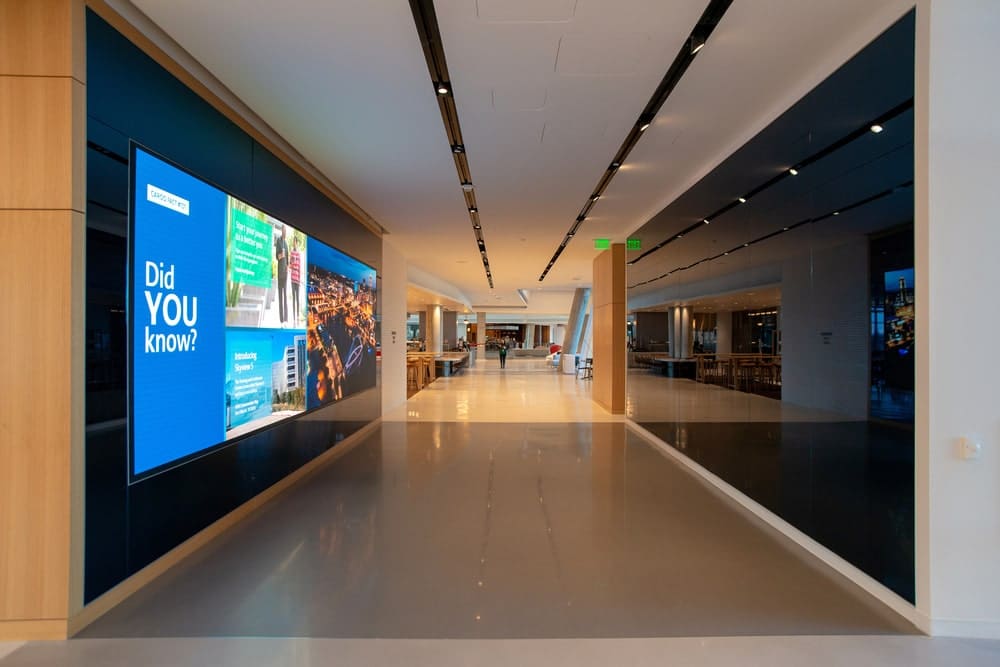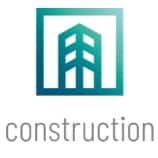American Airlines’ new headquarters sits on 300 acres in Fort Worth, Texas. The four, seven-story office buildings are 1.6 million square feet of state-of-the-art office buildings. The campus accommodates approximately 12,000 employees. A total of 5 buildings make up the campus, which includes American Airlines’ Integrated Operations Center, known as SkyView 8, as well as the adjacent building SkyView 7.
SkyView project includes:
- 366 Total Spaces Designed
- 253 Meeting Rooms
- 14 Boardrooms
- 65 Common Areas
- 20 Specialty Areas and Training Rooms
- 9 Multi-Purpose Rooms
- 5 Large LED walls
The third level of building B is home to a state-of-the-art Boardroom. The Boardroom functionality includes a 3X6 LED wall for video, 15 microphones to capture audio for conferencing, as well as 15 ceiling speakers for sound reinforcement. The functions of this room are managed in an adjacent Control Room that includes an additional 2X2 video wall.Included in the design, was a fully functioning television studio, complete with a production suite, editing suite and green room. The studio was designed to allow for professional broadcast of a multiple camera shoot.At each building walkway, large specially formatted LED walls were designed to add to the guest experience when transitioning between buildings. The AV for all floors includes meeting rooms, meeting room schedulers, sound masking, and digital signage.
The AV design required:
- Coordination with specific users the design requirements for each area.
- Coordination with client to establish or update corporate standards for AV functionality systems and equipment.
- Coordinate with data, architectural, mechanical and electrical design.
- Full CA services with a “punch as you go”, solving issues as identified on the spot with the contractor.
