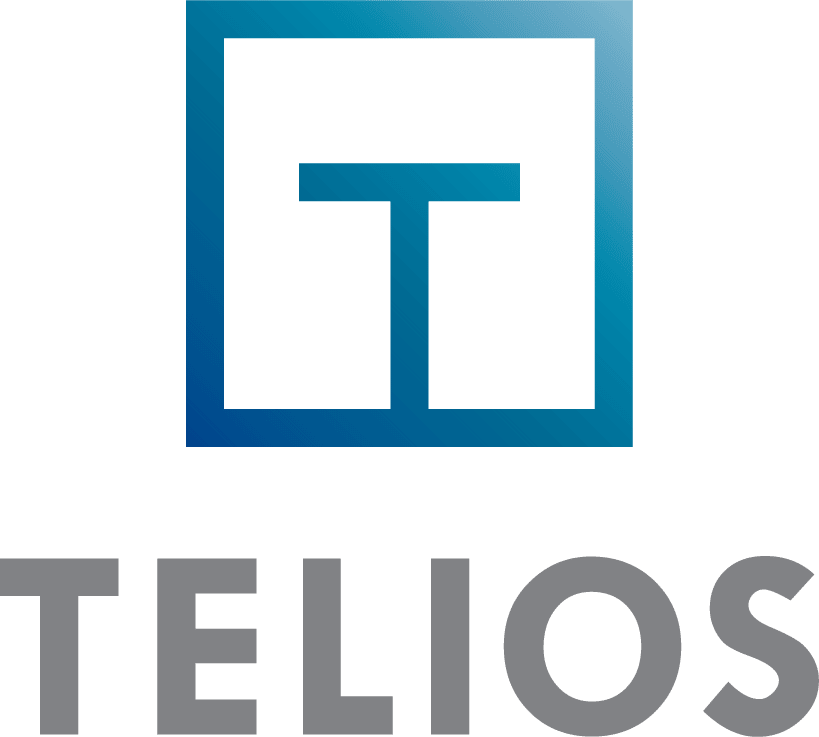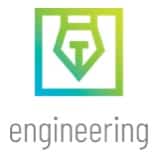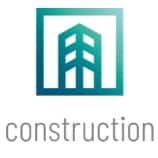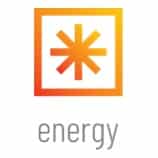Telios provided Enhanced Commissioning services for the new central plant at the American Airlines Training and Conference Center Building. The building is 18,000 square feet and includes two levels.The scope of work included the commissioning of all mechanical, electrical and plumbing equipment being installed. Telios’ goal was to verifty that all systems reflect the objectives of the owner, are complete and functioning properly, and are integrated across all trades and control systems. Upon completion, facility operations and maintenance personnel were provided with adequate system documentation and training to operate and maintain the new facility over the full lifecycle of the campus.
American Airlines Central Utility Plant
Location
Fort Worth, Texas
Size
18,000 SF. 2-Stories
Project Highlights
6,500 Ton Water Cooled Chilled Water Plant with Redundancy, 15kV Electrical System with Automated Redundancy and Backup Power
Services Provided
Enhanced Commissioning
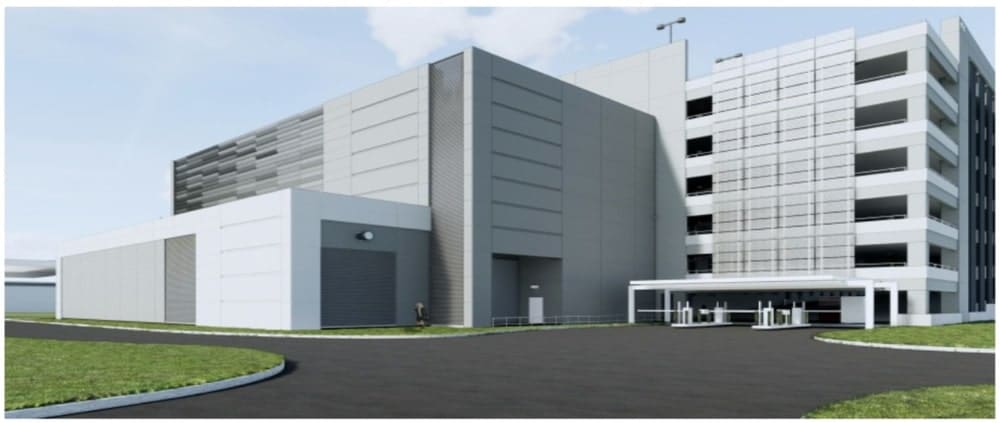
Telios provided Enhanced Commissioning services for the new central plant at the American Airlines Training and Conference Center Building. The building is 18,000 square feet and includes two levels.The scope of work included the commissioning of all mechanical, electrical and plumbing equipment being installed. Telios’ goal was to verifty that all systems reflect the objectives of the owner, are complete and functioning properly, and are integrated across all trades and control systems. Upon completion, facility operations and maintenance personnel were provided with adequate system documentation and training to operate and maintain the new facility over the full lifecycle of the campus.
Telios Construction offers custom-built data and communication cabinets, which maximize connectivity and minimize technology storage requirements.
