Ben E. Keith Distribution Campus – Little Rock, Arkansas
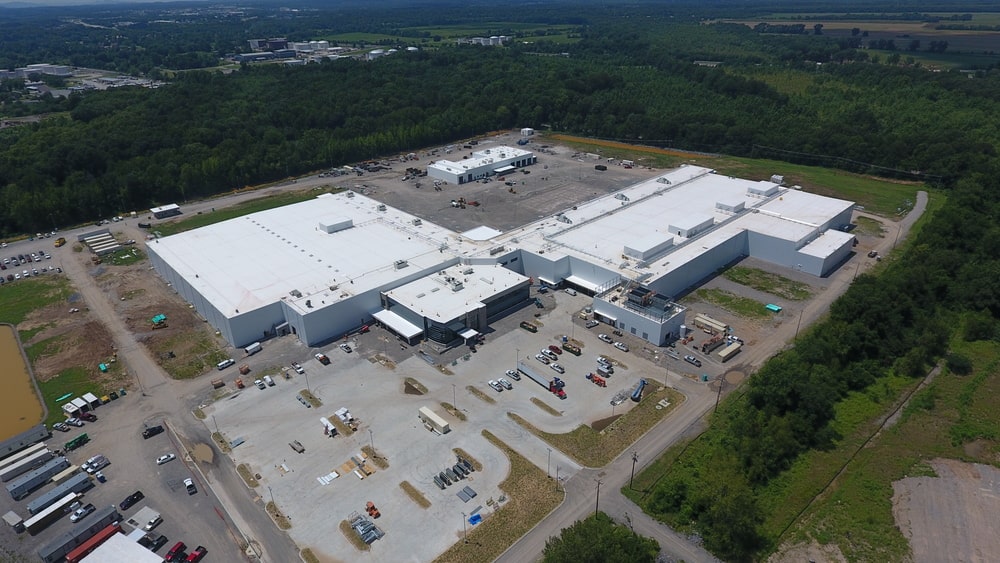
Ben E. Keith supplies a full line of produce, frozen foods, meats, dry groceries, refrigerated foods, paper goods, equipment and supplies to restaurants, and other institutional businesses. To meet the demands of the growing foodservice market, the company purchased a 68.57 acre site to build a 429,302 square foot warehouse. The project consists of a […]
Toyota HUB/Cell Cabinet Design-Build Solution
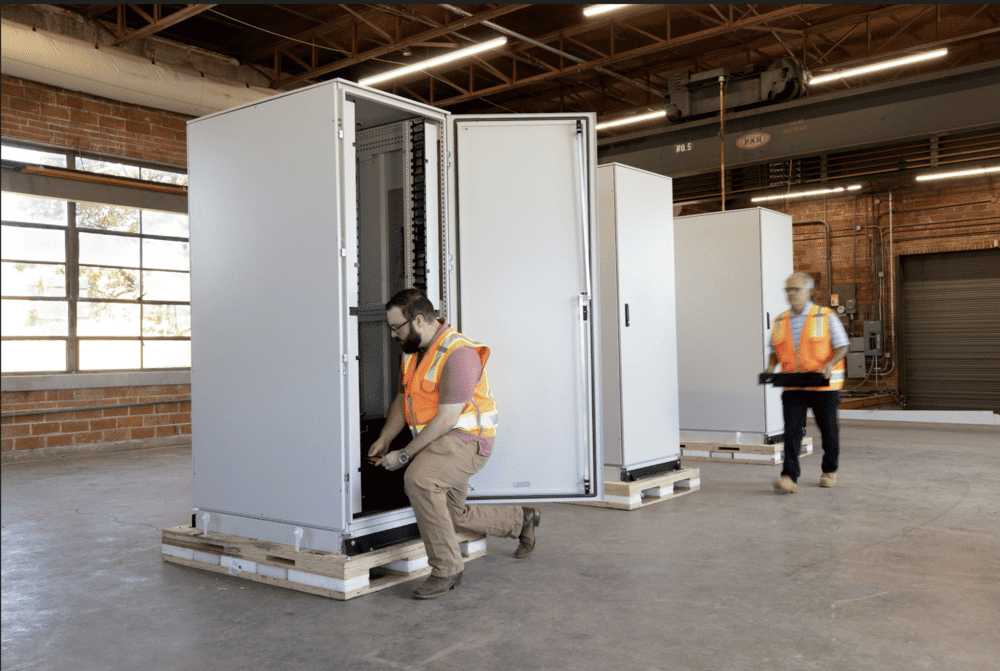
To support the internal connectivity requirements for new and existing manufacturing plant facilities, Toyota teamed with Telios Construction Management (TCM) to design and build a self-contained technology infrastructure that manages the plant floor equipment data monitoring and storage requirements back to their local data center. The system architecture is designed around a network of 45 […]
Mazda Toyota Manufacturing US
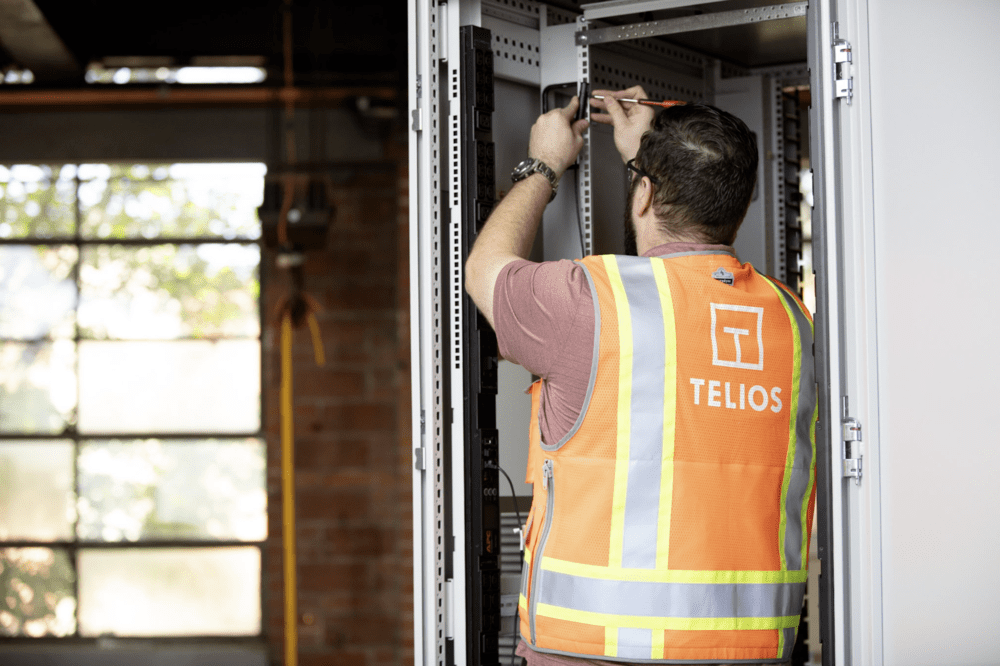
With the assistance of the Telios Technology team, Telios Construction Management designed and manufactured 39 Cell Cabinets and 6 HUB Cabinets. The cabinets are to provide a self-contained technology infrastructure that manages the plant floor equipment data monitoring and storage requirements back to their local data center.To support MTMUS with maintaining the warranty requirements of […]
The Center
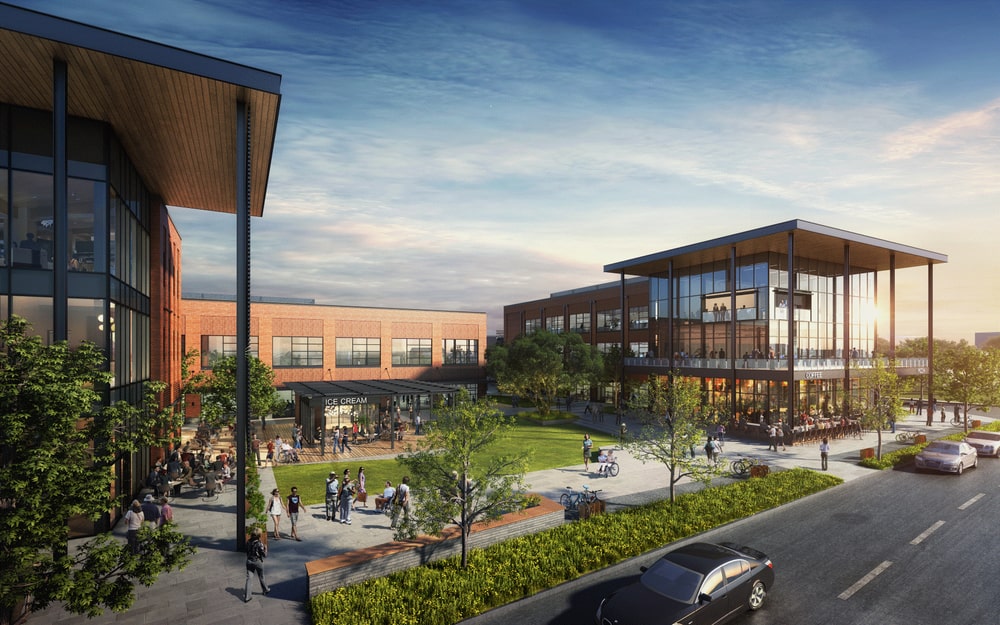
The Center offers intellectual and developmentally disabled individuals services and programs that help them lead meaningful lives. These include employment training, community living, health and wellness, and day habitation. Moving to a new location offered The Center the opportunity to build modern facilities that address their growing organization and incorporates community outreach. The program has […]
American Airlines Credit Union
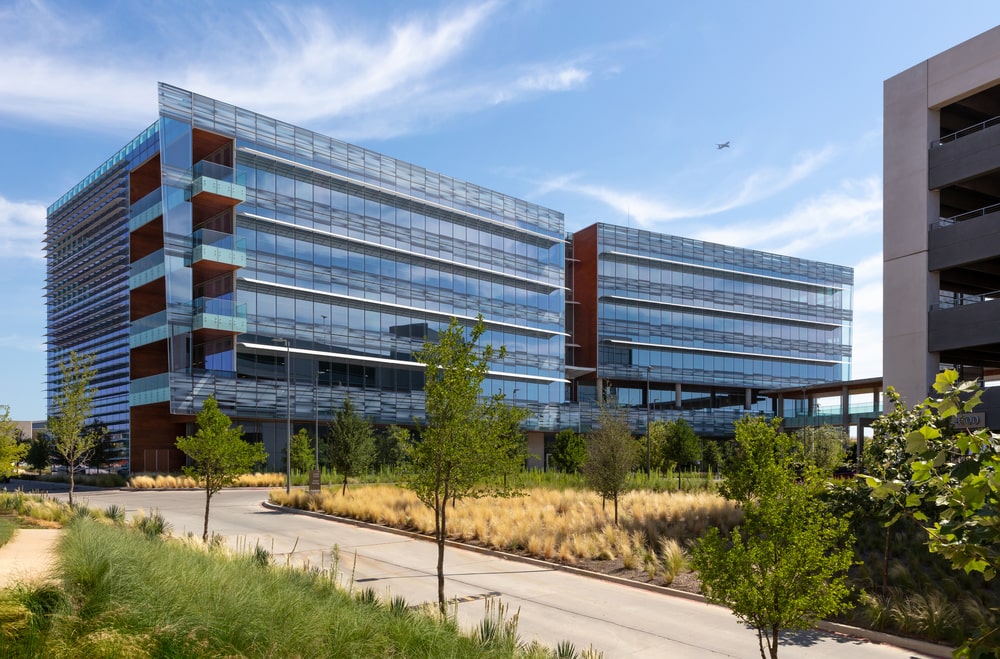
The new American Airlines Credit Union (AACU) headquarters resides on the new American Airlines campus in Fort Worth, Texas. The building is a stand-alone 5-story office building that includes a branch bank on the main level, employee office space, and a central Data Room. The central cooling system for the building was integrated into the […]
Confidential Financial Client Campus
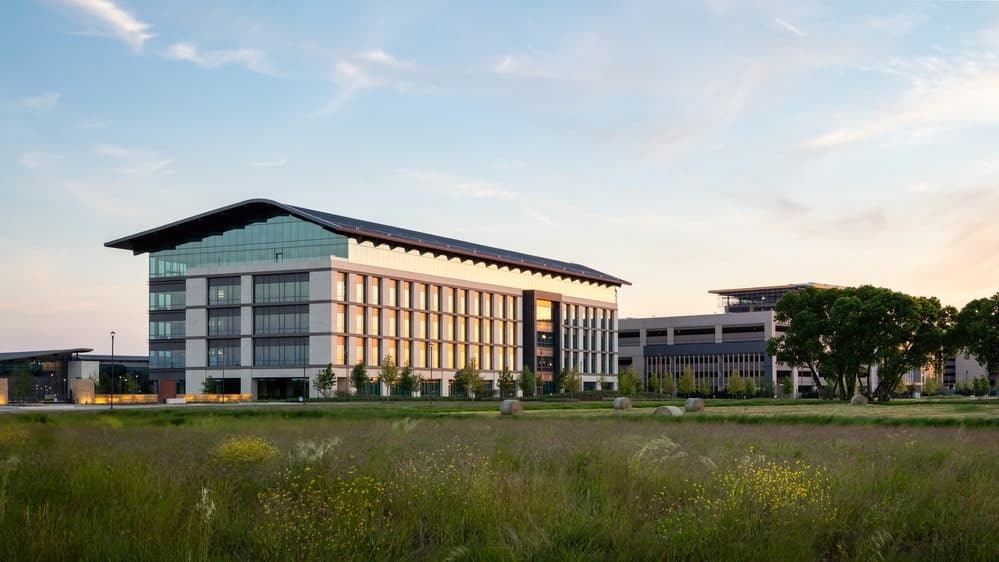
The new campus is a regional office and provides for approximately 2,600 employees. The campus includes two office buildings, 4-story and 5-story, and a 2-story amenity building with cafeteria and parking structure for more than 2,500 cars.This campus is a critical infrastructure campus, which includes a centralized UPS and campus generator.The corporate campus includes: 550,000 […]
Pioneer Natural Resources Headquarters Campus
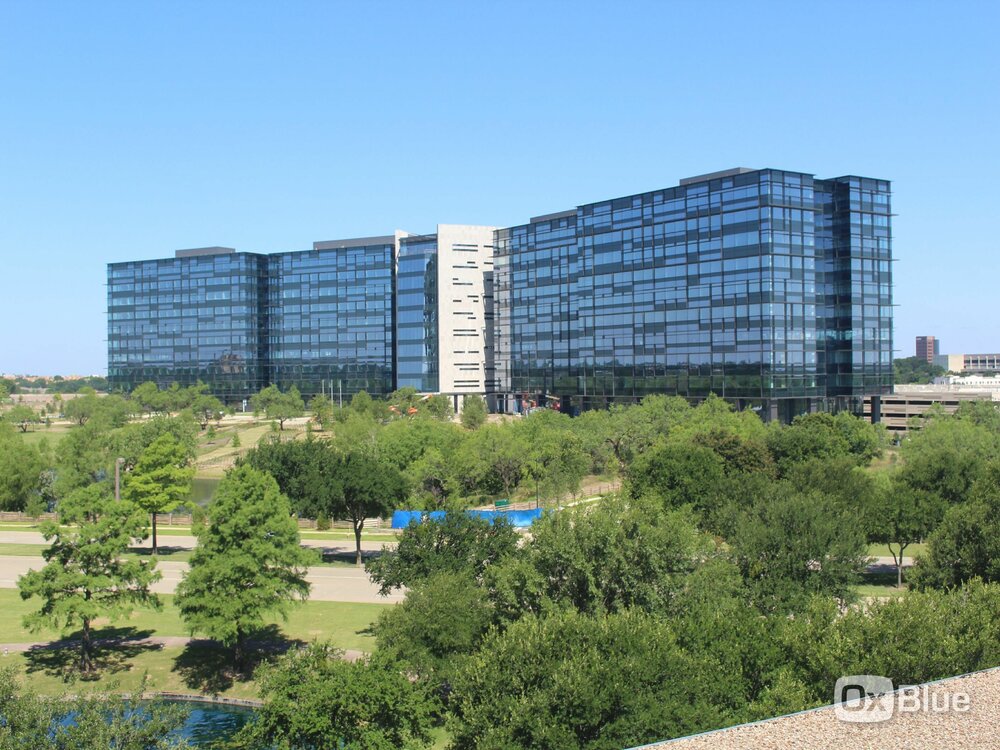
The 35-acre campus serves as a new global headquarters, locating its North Texas employees into one building. Since Pioneer’s founding in 1997, Irving has served as the oil and gas company’s headquarters. This new campus was designed and built to suit its business needs and advance its forward-thinking corporate culture. Amenities include a conference center, […]
Netscout Systems, Inc. Corporate Research and Development Office
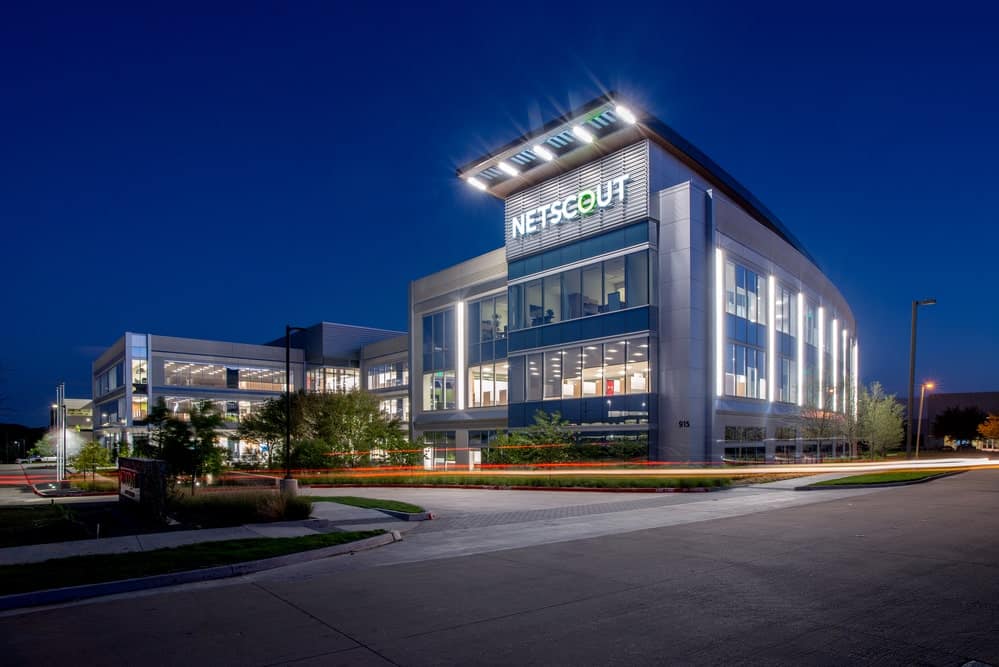
Netscout is a leading provider of business service assurance, cyber-security and business intelligence solutions. Netscout’s regional headquarters relocated to Allen, Texas occupying 145,000 SF and accommodating approximately 500 employees. Employee-focused, Netscout elected a single tenant corporate build-to-suit, Class A office consisting of a full-service cafeteria, corporate offices, software development lab, collaborative working environments, light manufacturing, […]
Emerus Specialty Micro-Hospitals
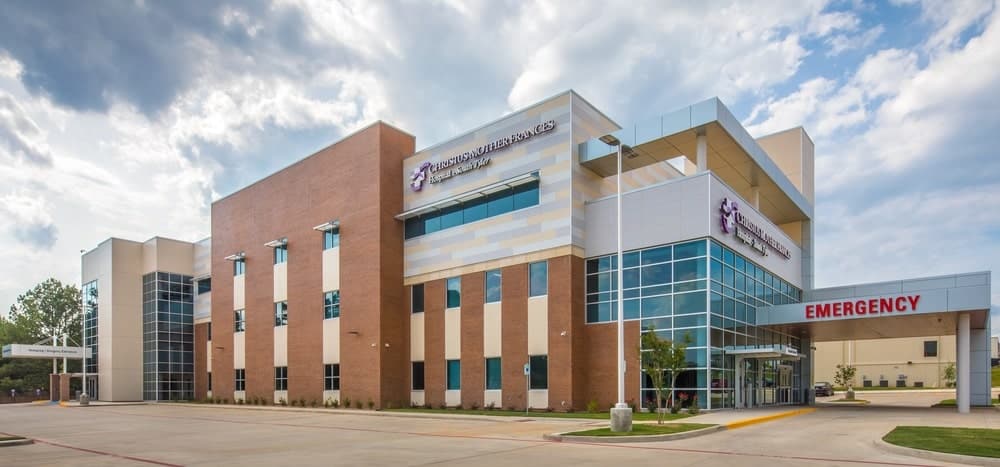
Texas: 17 locations in 8 different cities; Baylor Scott & White, Christus, Baptist Health System, Hospitals of ProvidenceColorado: 4 locations; SCI HealthIdaho: 3 locations; Saint Alphonsus, part of Trinity Health Nevada: 4 locations; Dignity HealthOklahoma: 4 locations; IntegrisPennsylvania: 4 locations; Alleghany Health NetworkWisconsin: 3 locations; Ascension Hospitals of Providence West Virginia: 1 location; MonHealthEmerus is […]
Texas A & M Bio Bio Building
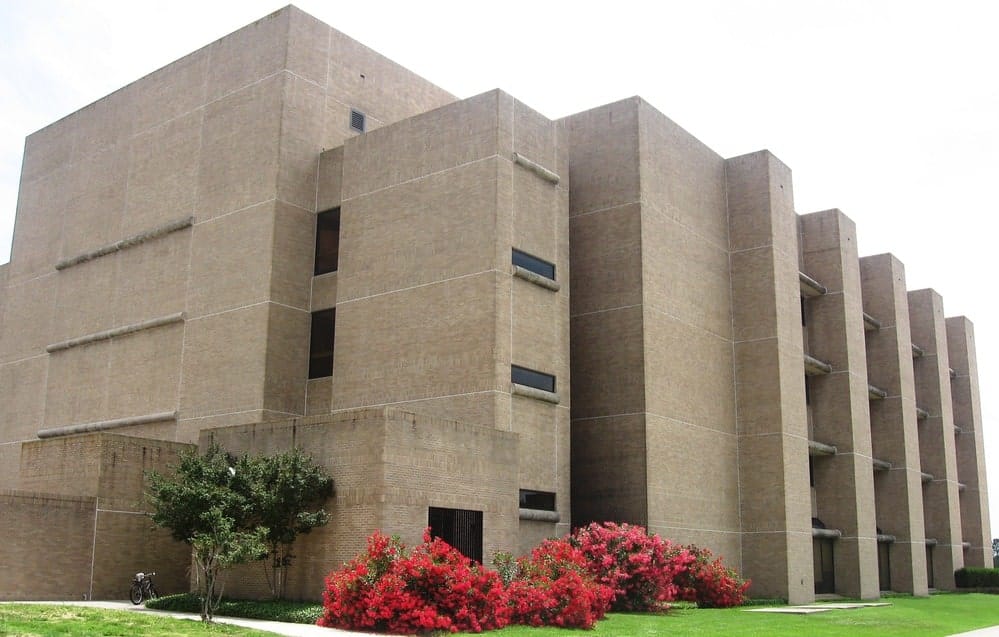
Telios provided MEP Engineering, Construction Management and Commissioning services for the HVAC Equipment Refresh at the Biochemistry and Biophysics (“Bio Bio”) Building on Texas A & M’s College Station campus. This project entailed the replacement of five (5) existing Air Handling Units in the building. At 90,000 square feet, in addition to traditional classrooms, the […]




