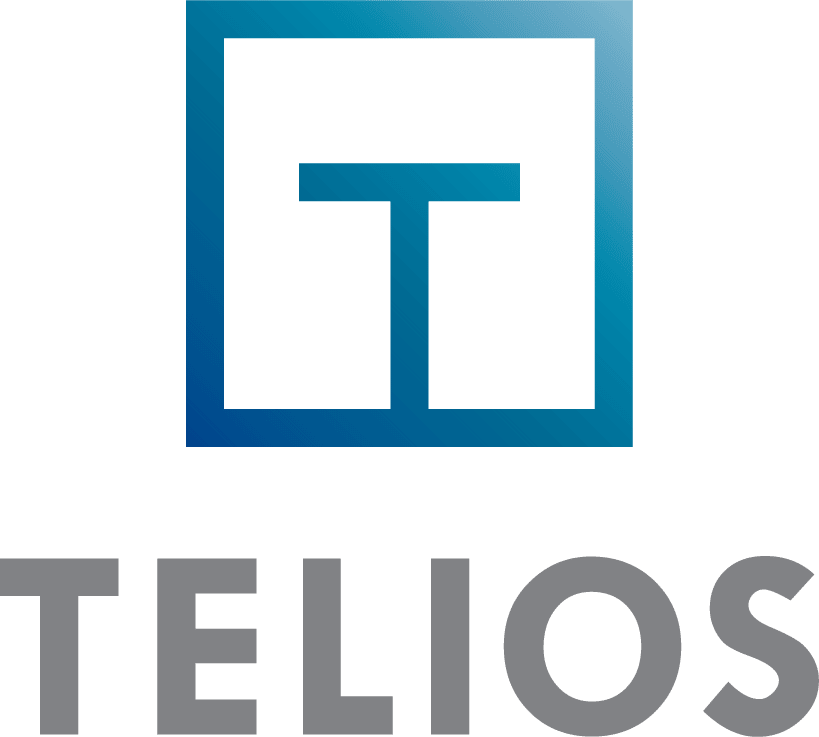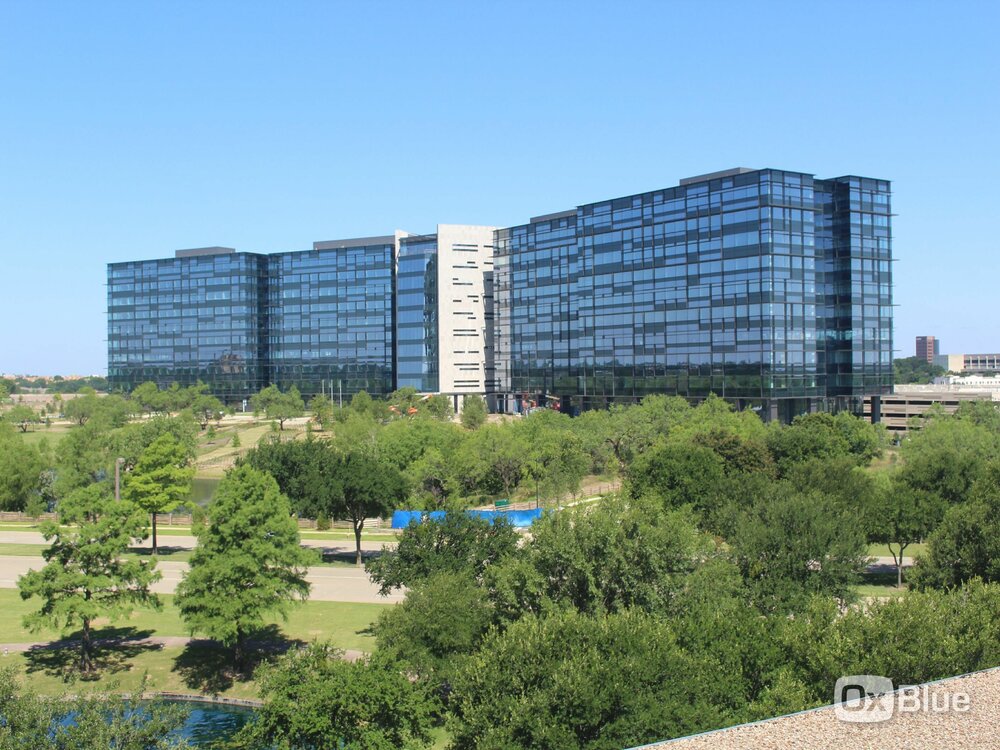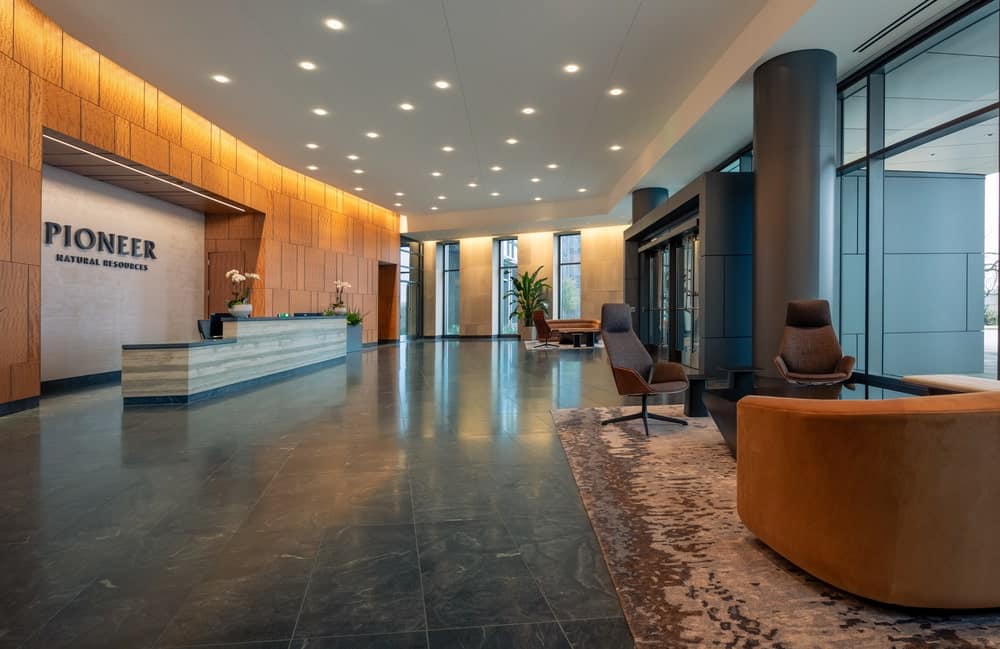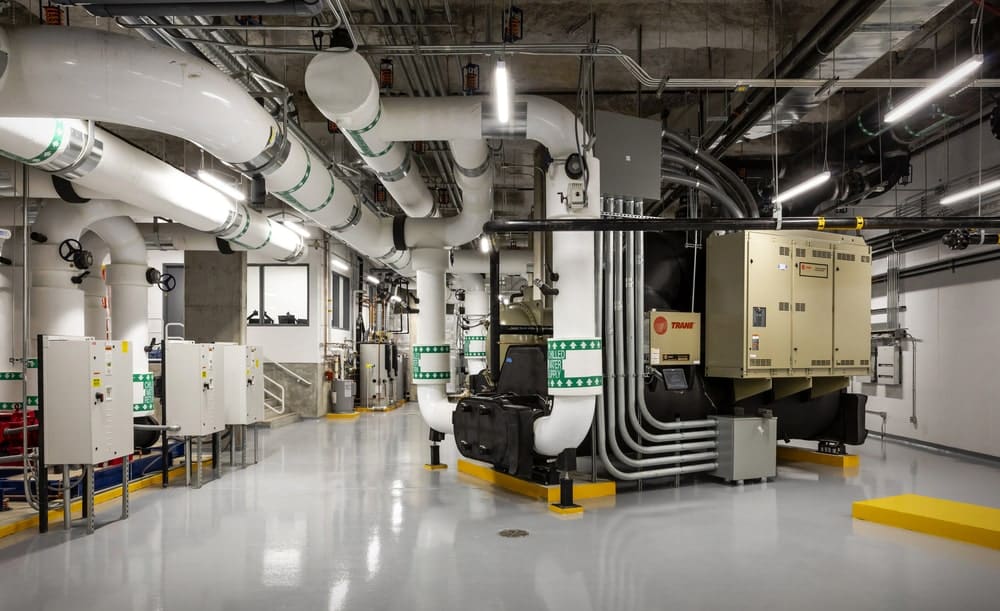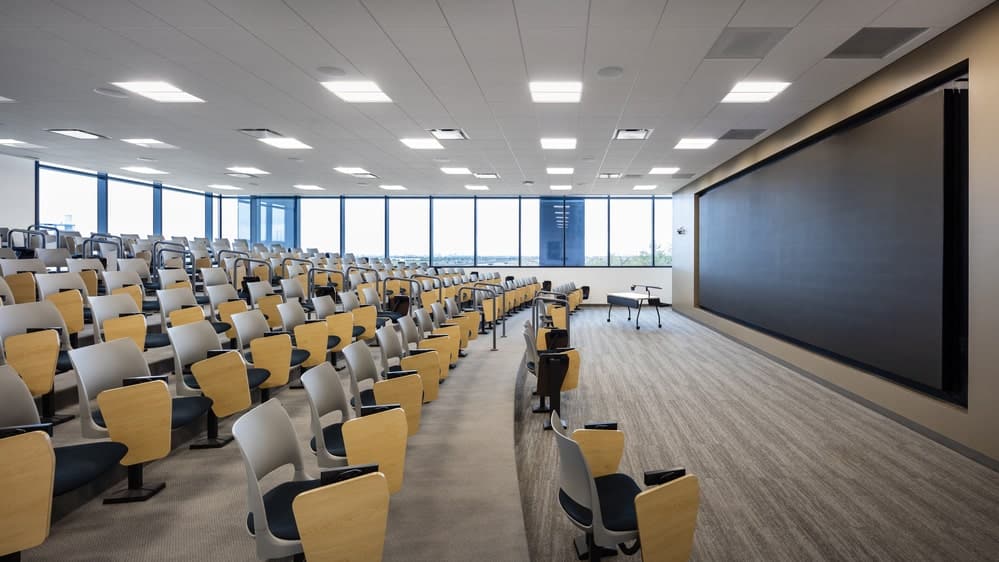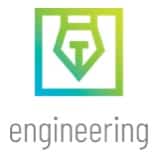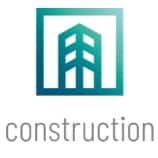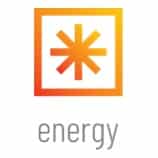The 35-acre campus serves as a new global headquarters, locating its North Texas employees into one building. Since Pioneer’s founding in 1997, Irving has served as the oil and gas company’s headquarters. This new campus was designed and built to suit its business needs and advance its forward-thinking corporate culture. Amenities include a conference center, fitness center, employee cafeteria, daycare and medical center. It is conveniently located close to retail, residential and a commuter rail station. The corporate campus includes:
- General Office
- 10,000 squaref feet of corporate dining-kitchen
- Conference center, health center
- 7-story parking structure
N+1 water-cooled chilled water central plant - 25kV electrical service and campus distribution
- 5MW of 5kV, on-site generation
- Backup emergeny generator system for data equipment and other business critical spaces
- Regenerative elevator
- USGBC LEED Gold certification
Telios provided MEP Engineering for the Shell and Interior portions of the project. Enhanced Construction Administration Services were provided by Telios’ Construction Team for the interior portion as well.
