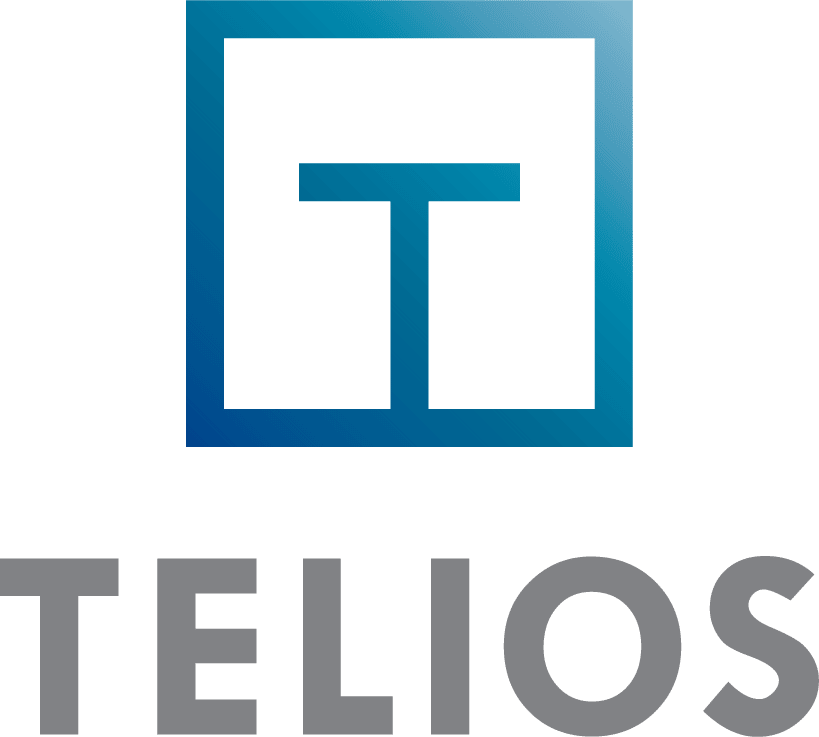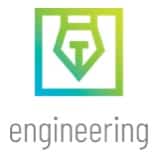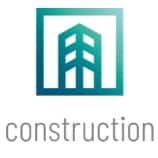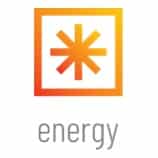Toyota North American Headquarters
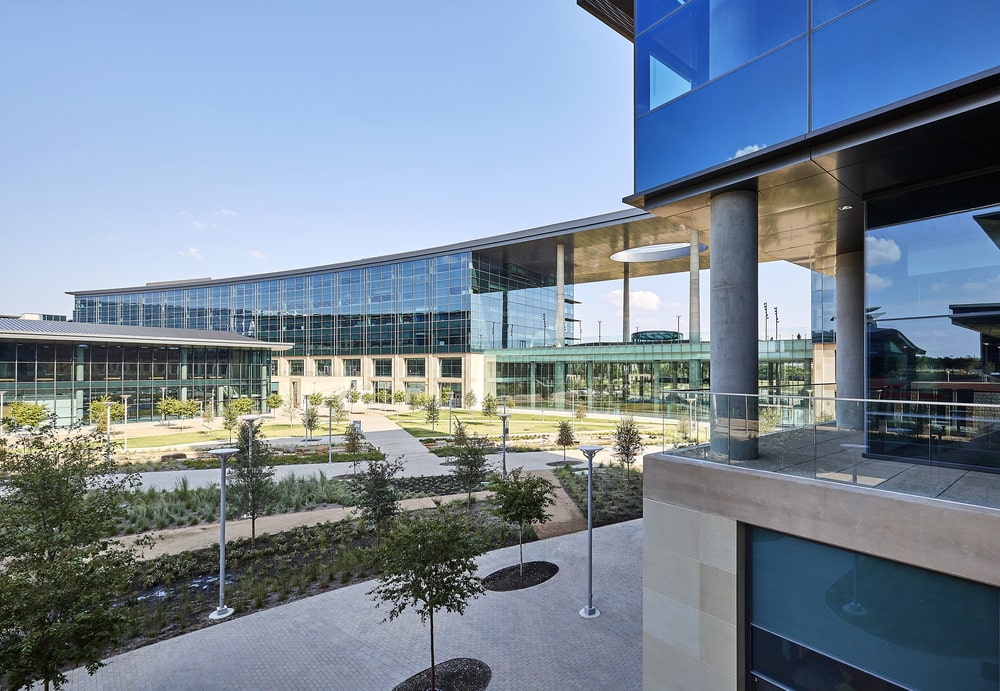
To become a more innovative, cohesive, and collaborative company Toyota’s North American headquarters consolidates major U.S. divisions – sales, marketing, engineering, finance, and corporate services to their new headquarters campus. Seven buildings of varying heights from single to six (6) stories dominate the 100-acre campus providing approximately 2 million square feet for approximately 5,000 employees. […]
American Airlines Headquarters
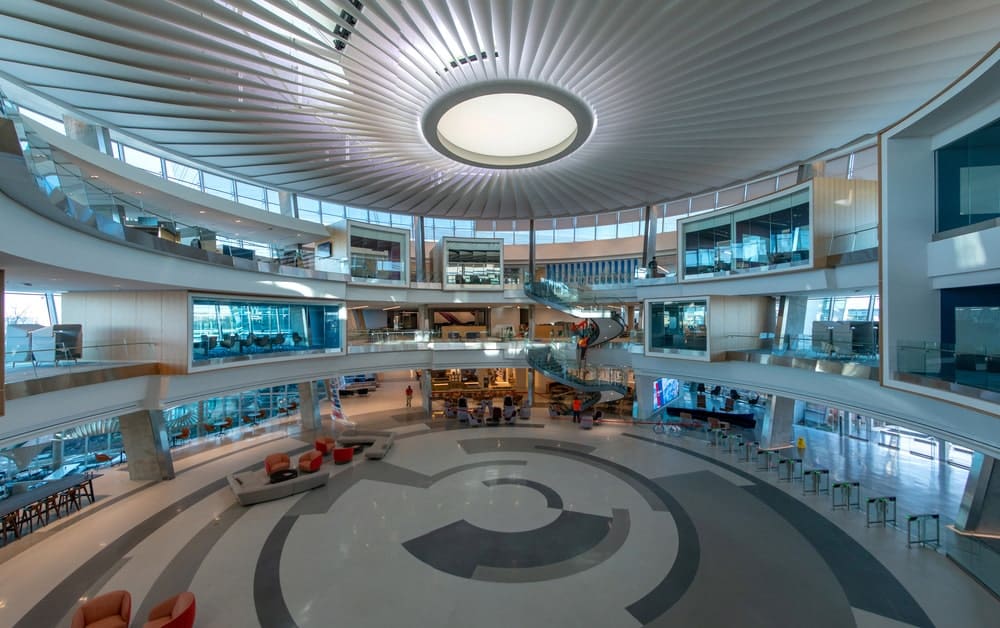
American Airlines’ new headquarters sits on 300 acres in Fort Worth, Texas. The four, seven-story office buildings are 1.6 million square feet of state-of-the-art office buildings. The campus accommodates approximately 12,000 employees. A total of 5 buildings make up the campus, which includes American Airlines’ Integrated Operations Center, known as SkyView 8, as well as […]
Offices Two at Frisco Station
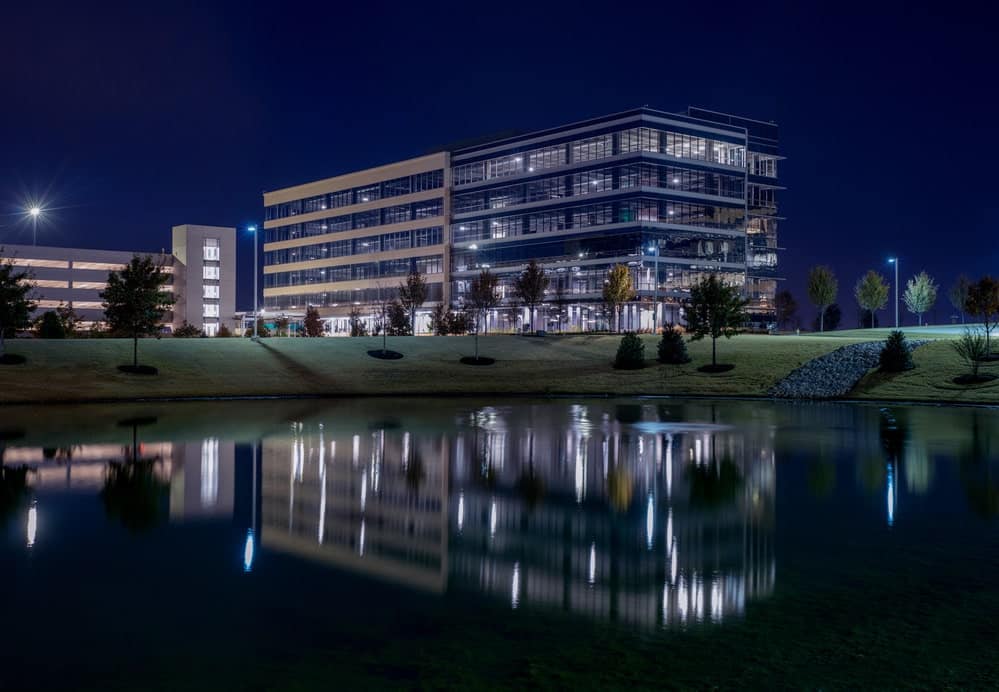
Telios provided Commissioning Services for the Offices Two at Frisco Station, which is the second, Class A office building in the three-building development.The building is six stories and 210,000 square feet of Class A office space. Building amenities include structured parking, conferment center, a fitness center, and the communications and power infrastructure is powered by […]
Confidential Financial Client Solar Project
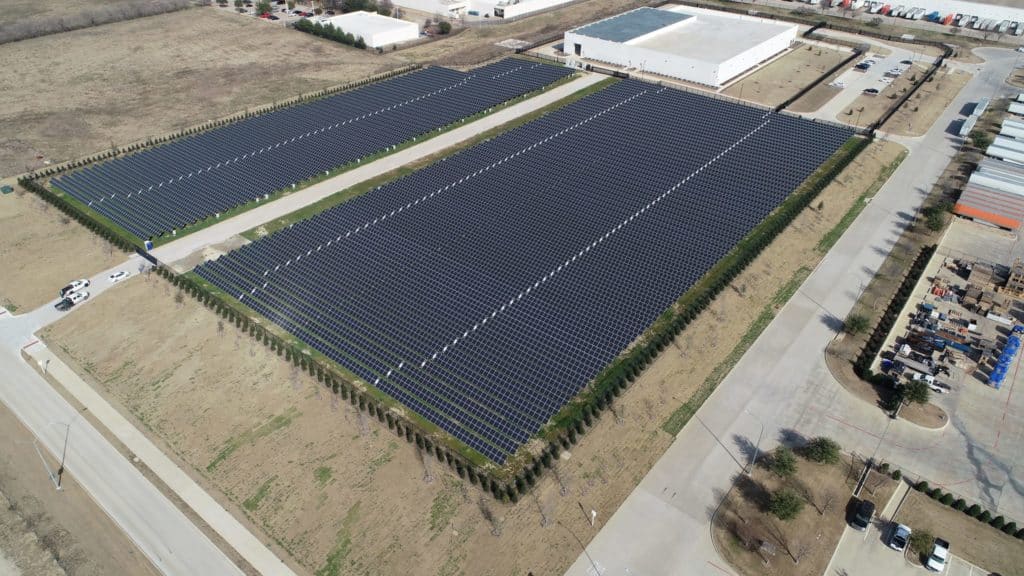
The Client retained Telios as the MEP engineer of record for a new 700-acre corporate campus, including a nearby 20 acres for their private data center in North Texas. The data center master plan included constructing a 3 MW data hall on 10 acres in the first phase and reserving the remaining 10 acres for […]
Liberty Mutual North Texas Campus
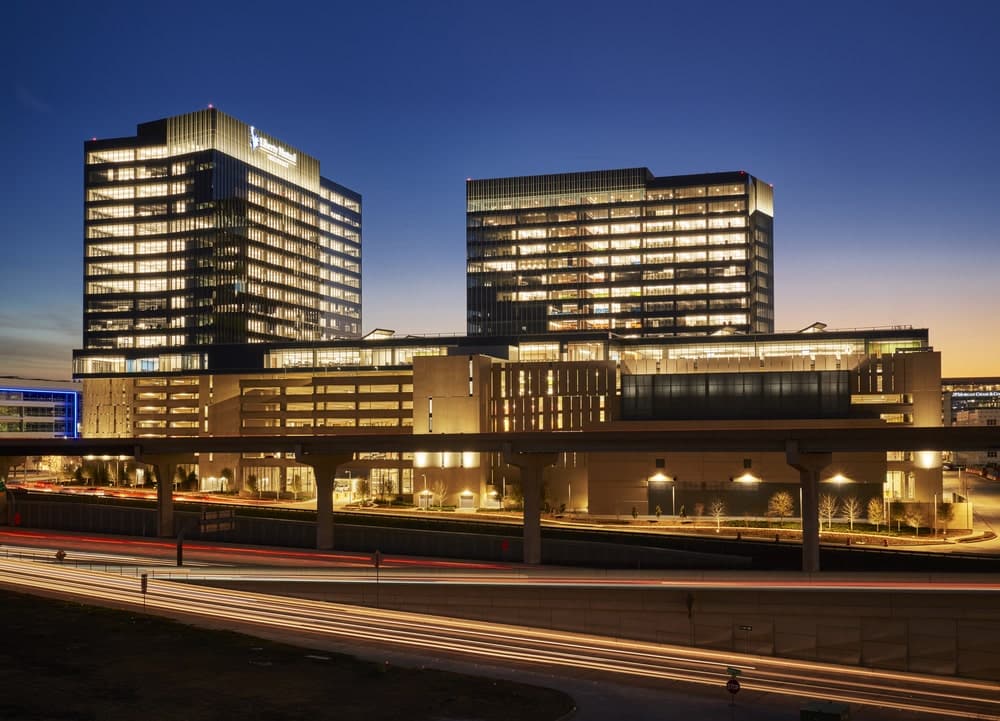
As a part of a corporate strategy to attract top talent, the new 9.3-acre campus includes two, 20-story towers connected by a 4,500-car parking garage in back and retail on the lower levels. With more than 1 million square feet of office space, the new campus will consolidate a variety of operations which are currently […]
Park Place River Oaks
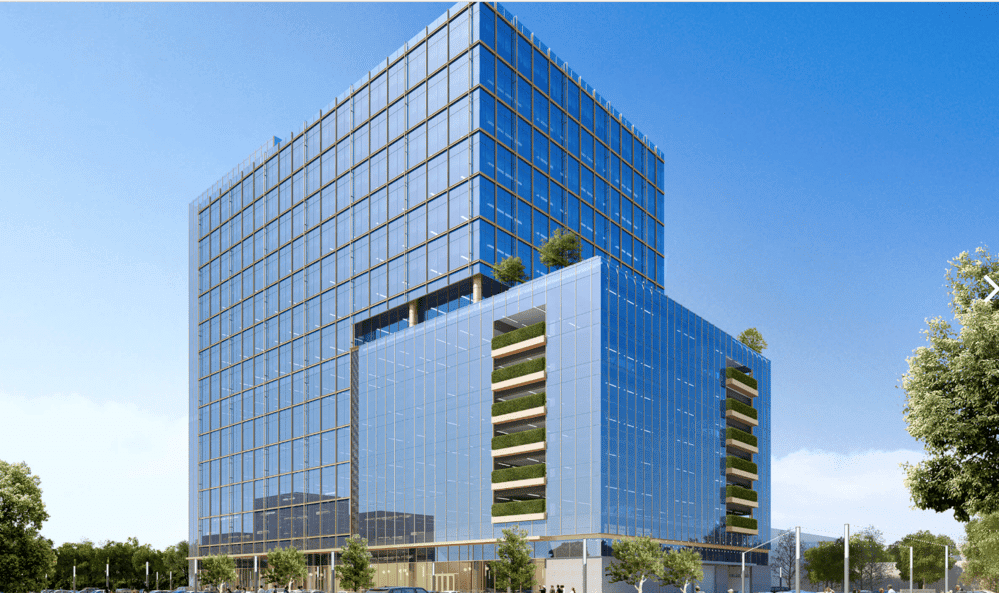
Representing the third phase of the Park Place River Oaks development, this Class A office building broke ground in February 2019. At 210,000 SF, the building will have 27,000+ SF office floor plates. A conference center and tenant lounge on the 9th floor will be adjacent to an outdoor landscaped terrace offering views of the […]
Irvine Ranch Water District Solar
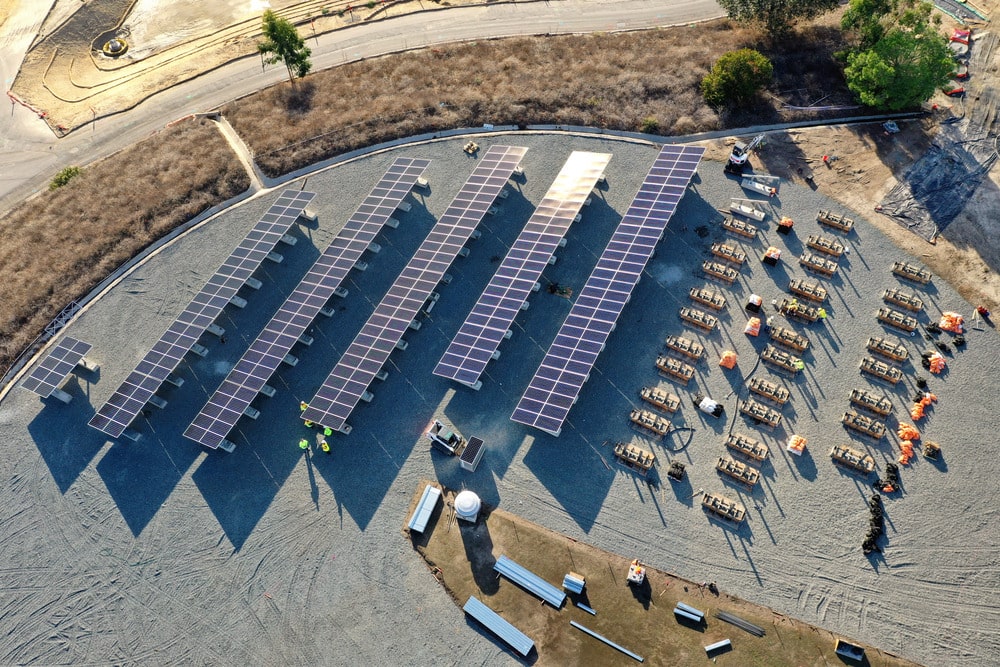
Irvine Ranch Water District (IRWD) sought to leverage unused land above two below-grade water cisterns to create an independent 12kV microgrid incorporating PV and battery storage to satisfy the plant’s power demands and create energy autonomy. Locating the PV above the water cisterns meant the entire installation had to remain above grade, eliminating the possibility […]
Honolulu Airport Phase II Solar
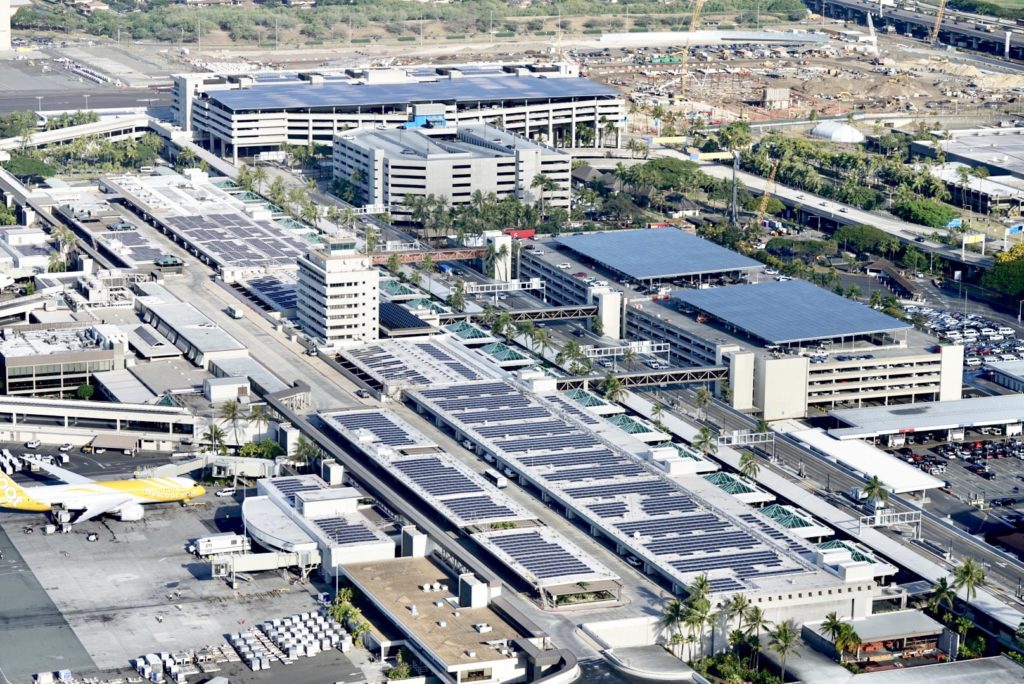
This was the second phase of a three-phase project in which HIDOT sought to add additional PV capacity totaling 5.33 MWdc to existing parking garages and terminal roofs. The PV expansion occurred in three geographic areas on the airport campus: two parking garage canopies (totaling 3.4 MW) and nine terminal roofs (totaling 1.93 MW). The […]
Toyota Port of Long Beach Fuel Cell
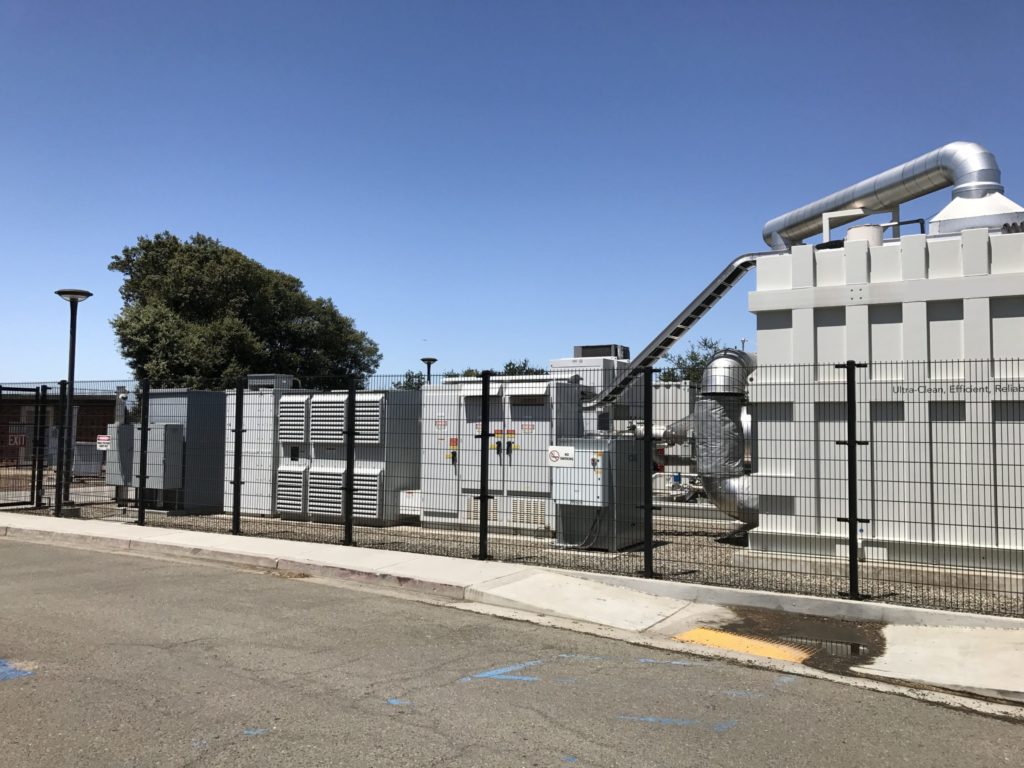
Telios partnered with Toyota and Fuel Cell Energy to integrate a 3 MW fuel cell plant into Toyota’s vehicle processing center at the Port of Long Beach, California. The project is a groundbreaking development in which directed biogas is used as the fuel cell’s feedstock, providing the entire campus with 100% emissions-free, renewable electricity and […]
American Airlines Central Utility Plant
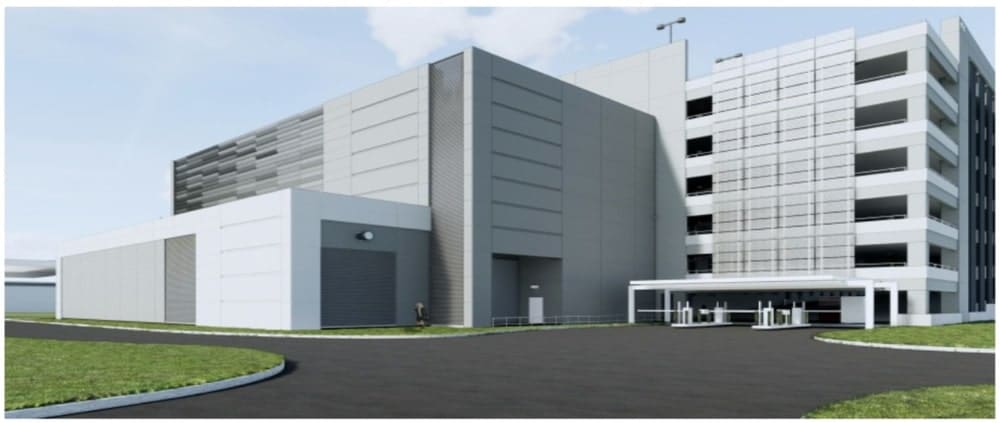
Telios provided Enhanced Commissioning services for the new central plant at the American Airlines Training and Conference Center Building. The building is 18,000 square feet and includes two levels.The scope of work included the commissioning of all mechanical, electrical and plumbing equipment being installed. Telios’ goal was to verifty that all systems reflect the objectives […]
