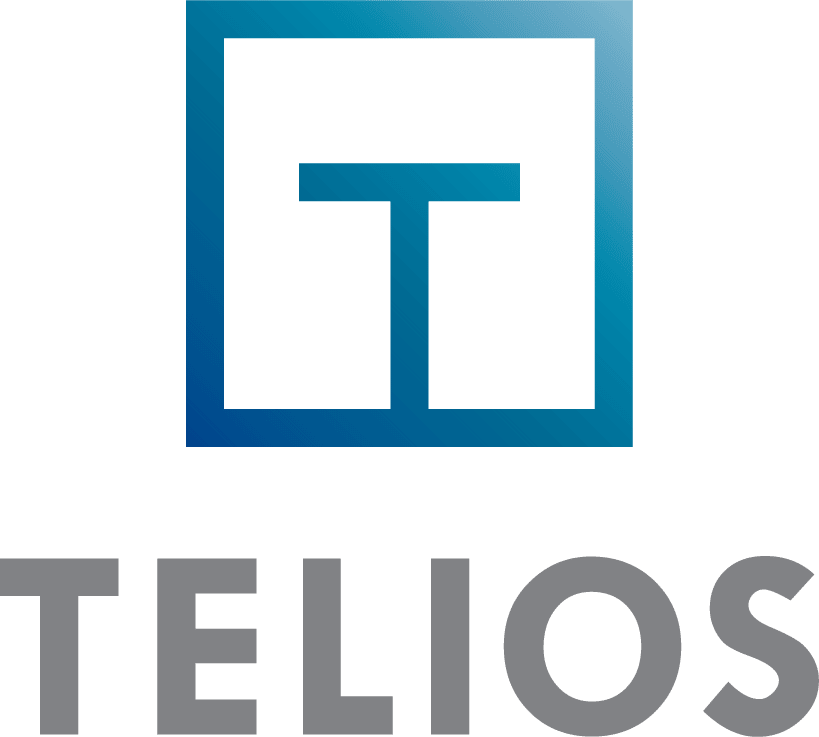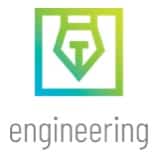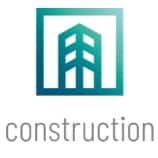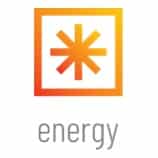To become a more innovative, cohesive, and collaborative company Toyota’s North American headquarters consolidates major U.S. divisions – sales, marketing, engineering, finance, and corporate services to their new headquarters campus.
Seven buildings of varying heights from single to six (6) stories dominate the 100-acre campus providing approximately 2 million square feet for approximately 5,000 employees. Pursuit of the highest USGBC award of Platinum, the environmentally sensitive campus includes office, industrial quality control, campus dining, conference facilities, a pharmacy and fitness.
In a step towards renewable energy, the new headquarters offers a 9MW solar installation with full campus integration consisting of 20,000 solar panels and 4.5 million square feet. The campus is designed for sustainability, focusing on energy planning for emissions reduction. This installation is the largest corporate office on-site solar installation among non-utility companies in the state of Texas.
The project schedule was very aggressive for the scope, and thus a very purposeful integrated service package was provided whereby Telios designed the mechanical, electrical, plumbing, data cabling, WIFI, DAS, and security systems. In addition, the service offering included Telios’ trailers on-site with full-time engineers readily available for construction questions and adapting to owner changes.
Toyota North American Headquarters
Plano, Texas
2.2 Million SF of Office, 4.5 Million SF of Structured Parking
7,500 tons, N+1, Water-Cooled, Chilled Water Central Plant Serving the Campus, 25kV Electrical Service and Campus Distribution, 8MW of On-Site Diesel Generation, 8.8MW of On-Site Solar Array, Regenerative Elevator Systems, USGBC LEED Platinum Certification
MEP Shell + Interior, Renewable Energy Design, Technology Design, Enhanced Construction Administration, Commissioning
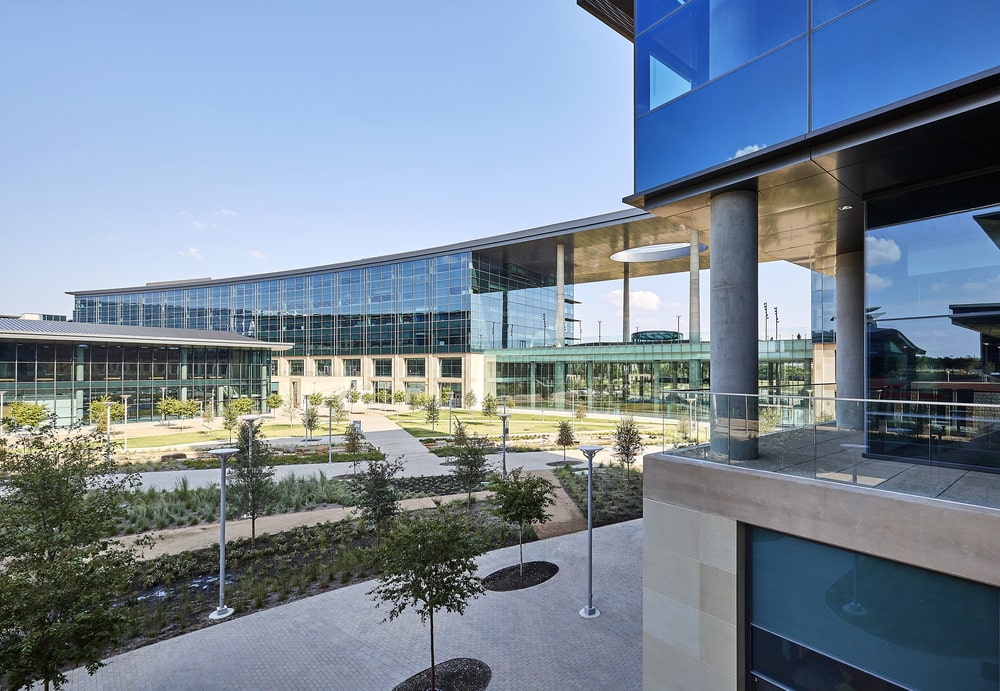
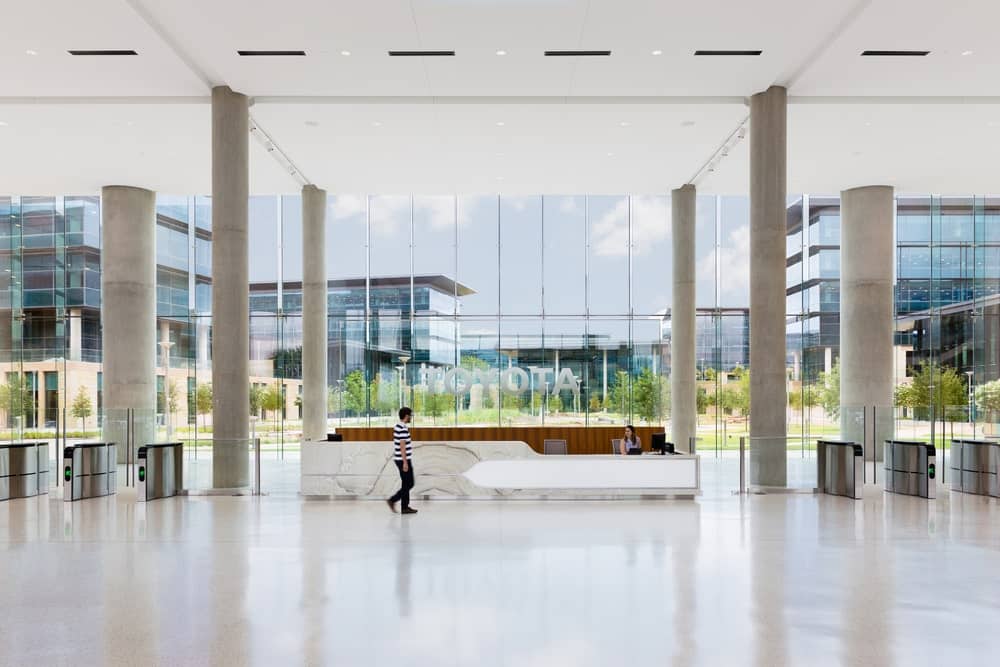
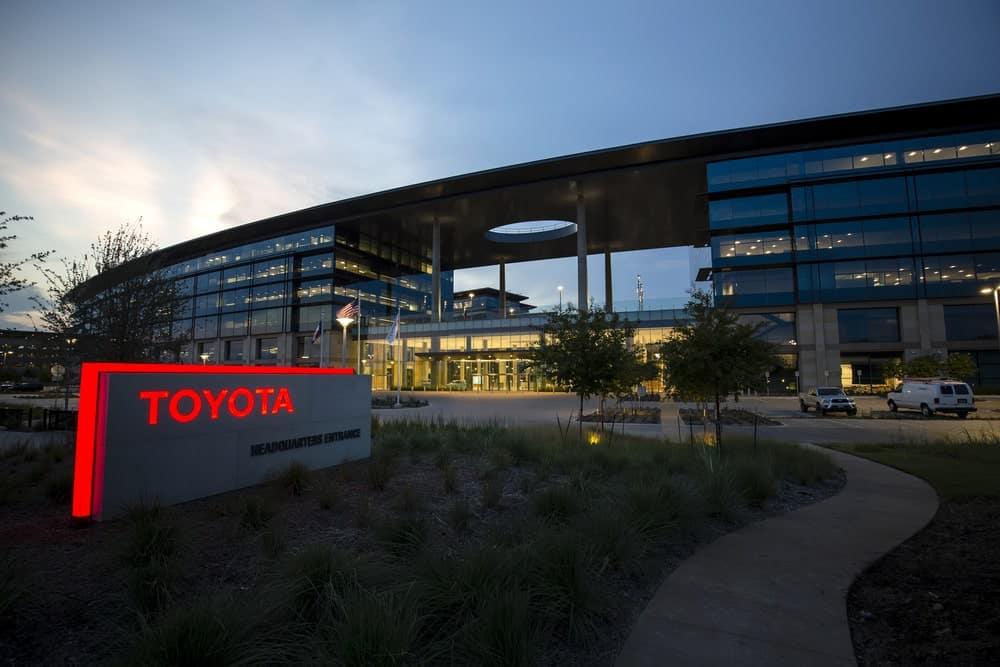
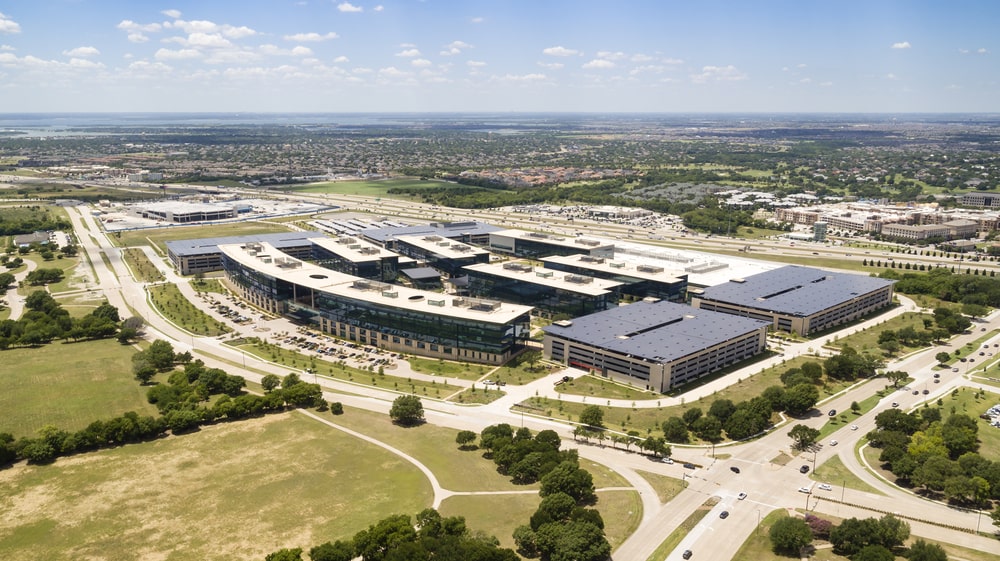
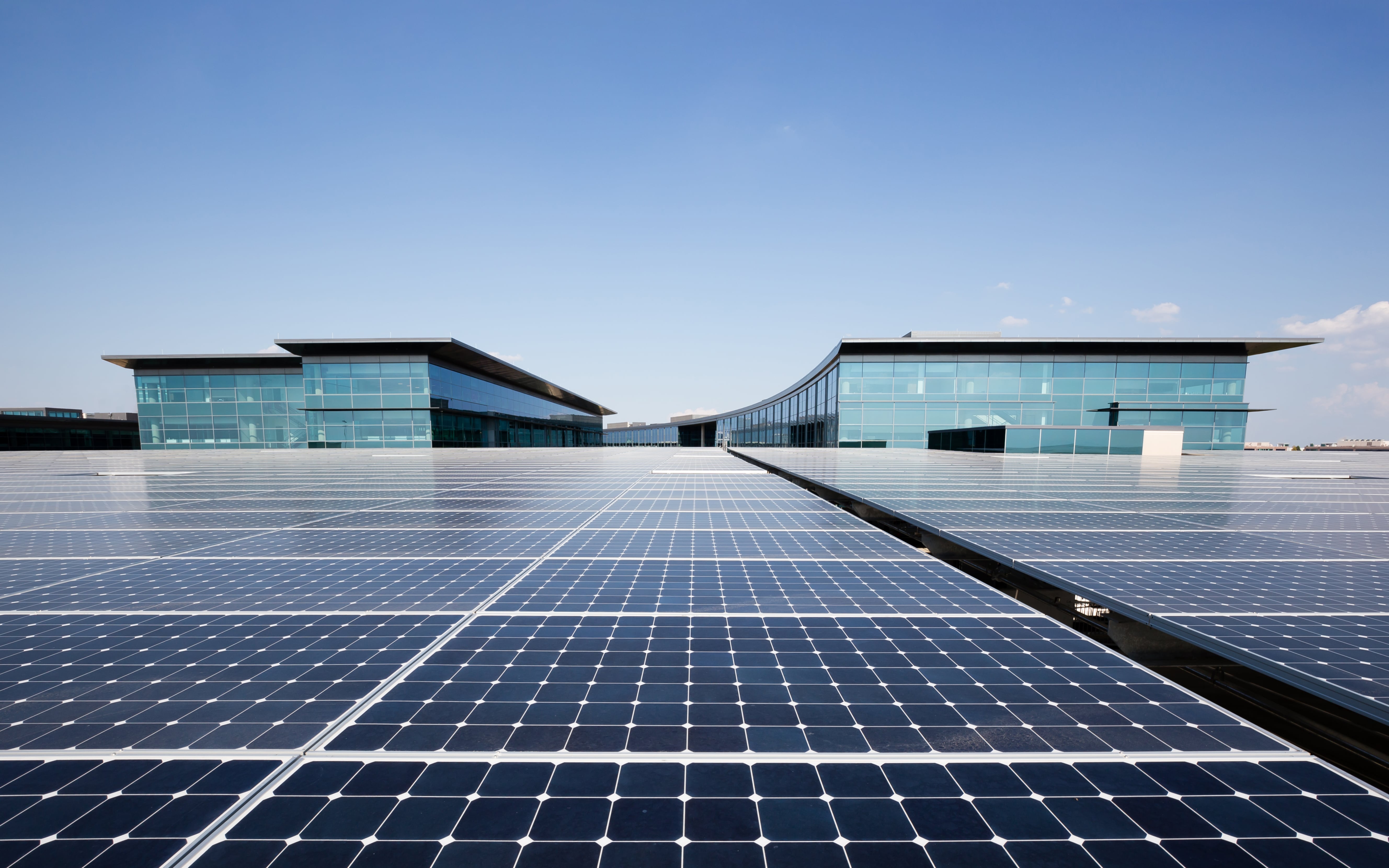
To become a more innovative, cohesive, and collaborative company Toyota’s North American headquarters consolidates major U.S. divisions – sales, marketing, engineering, finance, and corporate services to their new headquarters campus.
Seven buildings of varying heights from single to six (6) stories dominate the 100-acre campus providing approximately 2 million square feet for approximately 5,000 employees. Pursuit of the highest USGBC award of Platinum, the environmentally sensitive campus includes office, industrial quality control, campus dining, conference facilities, a pharmacy and fitness.
In a step towards renewable energy, the new headquarters offers a 9MW solar installation with full campus integration consisting of 20,000 solar panels and 4.5 million square feet. The campus is designed for sustainability, focusing on energy planning for emissions reduction. This installation is the largest corporate office on-site solar installation among non-utility companies in the state of Texas.
The project schedule was very aggressive for the scope, and thus a very purposeful integrated service package was provided whereby Telios designed the mechanical, electrical, plumbing, data cabling, WIFI, DAS, and security systems. In addition, the service offering included Telios’ trailers on-site with full-time engineers readily available for construction questions and adapting to owner changes.
