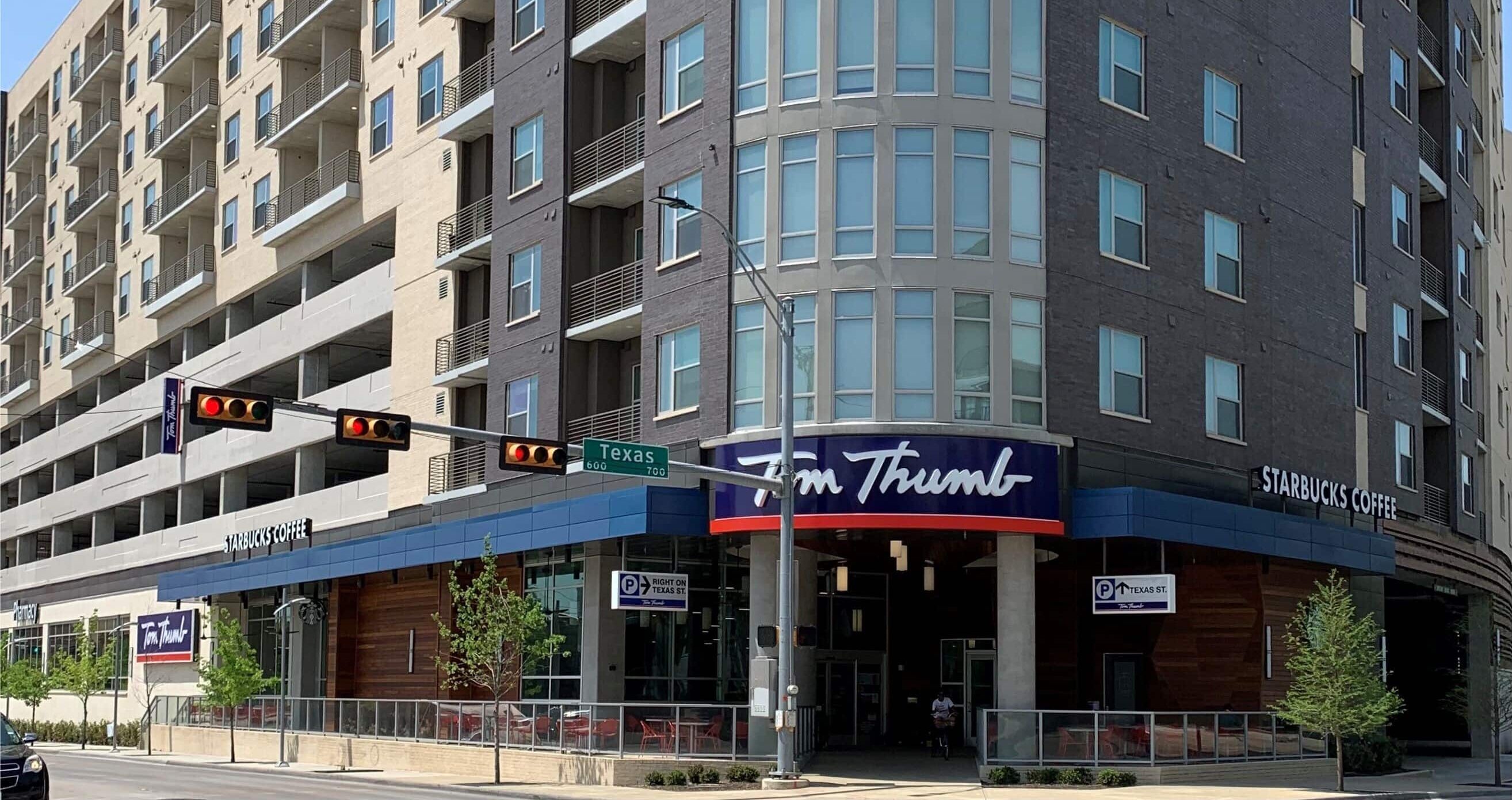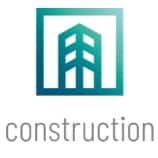The Gabriella is 350,000 square feet, 14 stories and includes 370 multi-family units and includes a 400,000 square feet parking structure. Amenity rich, it has an elevated pool deck and infinity-edge pool with amazing views of downtown and uptown, a roof-top dog park, a golf simulator, as well as a ground-floor Tom Thumb grocery store.A part of the City Lights development, the apartments overlook the view of downtown and have the luxury of urban living. A block from DART’s commuter rail line, the apartments and grocer will serve the east side of downtown, Deep Ellum and the Baylor Hospital district.
The Gabriella
Location
Dallas, Texas
Size
350,000 SF, 14 Stories, 400,000 SF Parking
Project Highlights
370 Units, Rooftop Pool, Grocery and Retail Ground Floor
Services Provided
MEP Engineering Design

The Gabriella is 350,000 square feet, 14 stories and includes 370 multi-family units and includes a 400,000 square feet parking structure. Amenity rich, it has an elevated pool deck and infinity-edge pool with amazing views of downtown and uptown, a roof-top dog park, a golf simulator, as well as a ground-floor Tom Thumb grocery store.A part of the City Lights development, the apartments overlook the view of downtown and have the luxury of urban living. A block from DART’s commuter rail line, the apartments and grocer will serve the east side of downtown, Deep Ellum and the Baylor Hospital district.
Telios Engineering provides a single source for all integrated building systems solutions.



