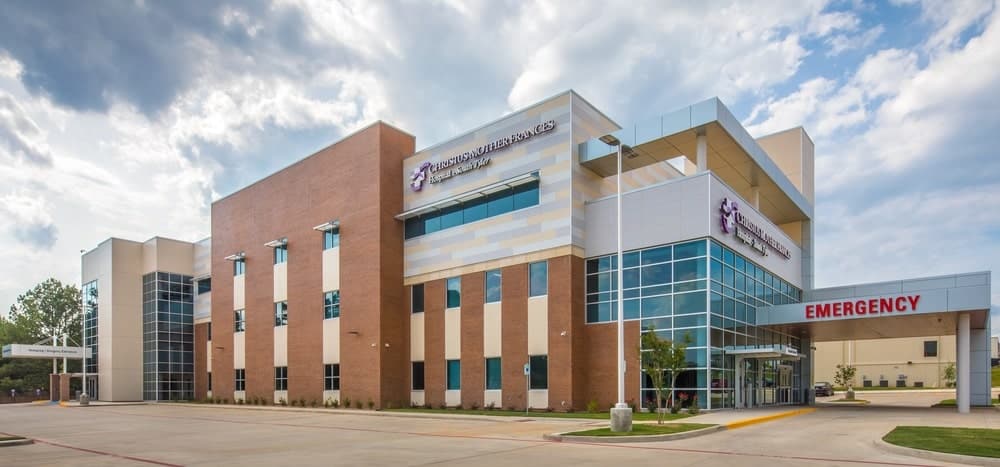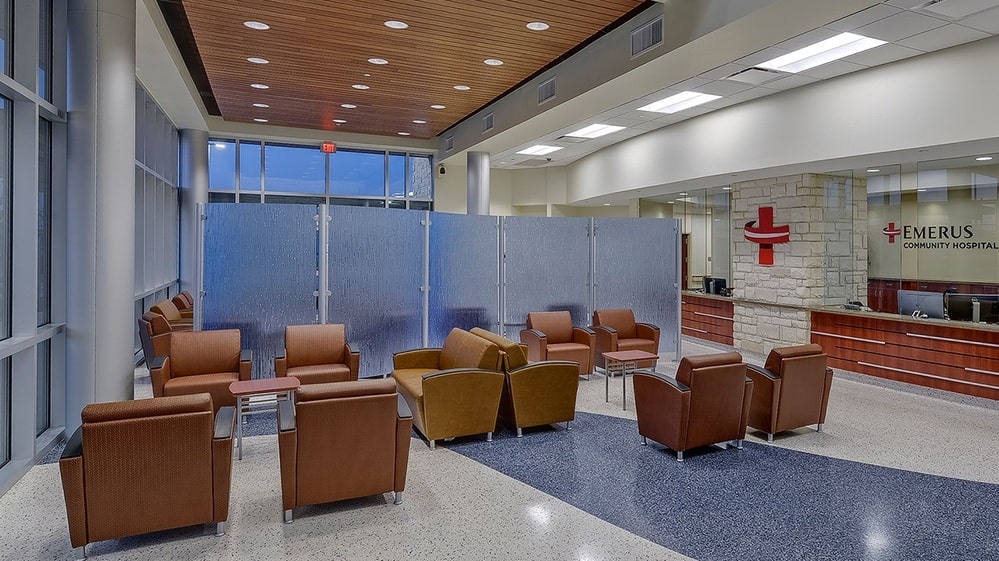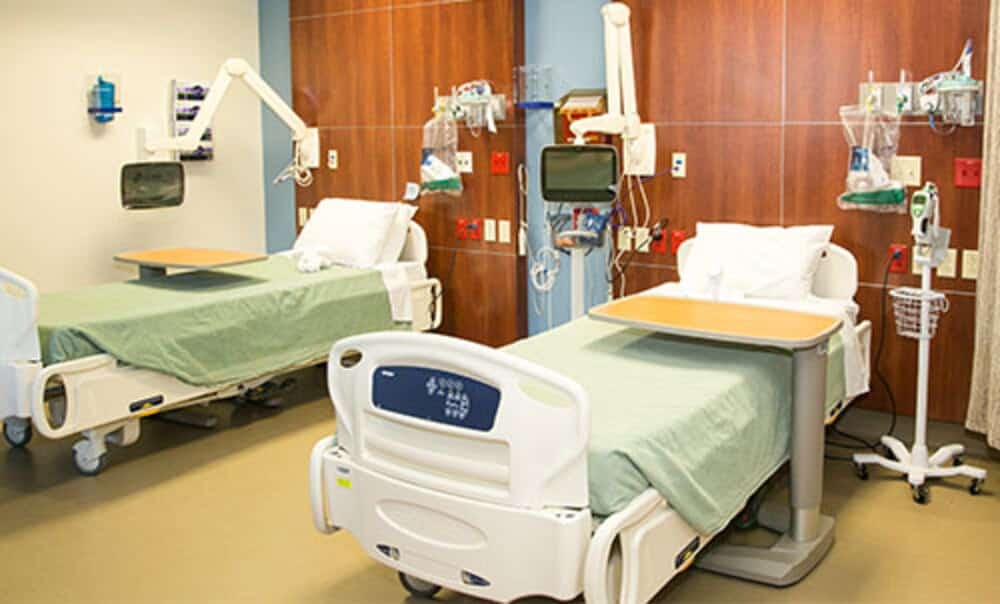Texas: 17 locations in 8 different cities; Baylor Scott & White, Christus, Baptist Health System, Hospitals of Providence
Colorado: 4 locations; SCI Health
Idaho: 3 locations; Saint Alphonsus, part of Trinity Health
Nevada: 4 locations; Dignity Health
Oklahoma: 4 locations; Integris
Pennsylvania: 4 locations; Alleghany Health Network
Wisconsin: 3 locations; Ascension Hospitals of Providence
West Virginia: 1 location; MonHealthEmerus is the largest operator of micro-hospitals in the United States, teaming with local and regional medical systems to collocate Medical Office Building (MOBs). Telios has provided MEP and Technology engineering for Emerus Specialty Micro-hospitals since 2012 in 40 locations across 8 states. For each new geographic location, generally four new hospitals are designed and built at one time. Developing a prototype core and shell design, we work with each hospital system tenant to design the hospital, emergency department, imaging, lab and other required spaces, as well as medical office space on the upper floors. Micro-hospitals have inpatient beds and are fully licensed hospitals with an emergency department, pharmacy, lab, and imaging.
Shared building technologies such as BAS, Building Surveillance and Access Control require unique and complex coordination as each of the medical groups have established technology standards for their national and/or regional operations. Technology installation of multiple systems of differing manufacturers and expectations by each medical group requires atypical attention. Attention that Telios provides to each partner ensuring the lessons learned from previous projects are not repeated. By being involved throughout Construction Administration, Telios is able to aid General Contractors in gathering important information from each medical group necessary to allow required building inspections, system commissioning, and ultimate delivery of successful on-time and fully functional systems.
Emerus Specialty Micro-Hospitals
Texas, Colorado, Idaho, Nevada, Oklahoma, Pennsylvania, Wisconsin, West Virginia
40,000 – 90,000 Average SF, 2, 3, and 4-Story Prototype Buildings
More than 40 Locations to Date
Emergency Department, Pharmacy, Lab, Imaging
Fully Licensed Hospitals with Inpatient Beds
MEP Engineering, Technology Design , Enhanced Construction Administration



Texas: 17 locations in 8 different cities; Baylor Scott & White, Christus, Baptist Health System, Hospitals of Providence
Colorado: 4 locations; SCI Health
Idaho: 3 locations; Saint Alphonsus, part of Trinity Health
Nevada: 4 locations; Dignity Health
Oklahoma: 4 locations; Integris
Pennsylvania: 4 locations; Alleghany Health Network
Wisconsin: 3 locations; Ascension Hospitals of Providence
West Virginia: 1 location; MonHealthEmerus is the largest operator of micro-hospitals in the United States, teaming with local and regional medical systems to collocate Medical Office Building (MOBs). Telios has provided MEP and Technology engineering for Emerus Specialty Micro-hospitals since 2012 in 40 locations across 8 states. For each new geographic location, generally four new hospitals are designed and built at one time. Developing a prototype core and shell design, we work with each hospital system tenant to design the hospital, emergency department, imaging, lab and other required spaces, as well as medical office space on the upper floors. Micro-hospitals have inpatient beds and are fully licensed hospitals with an emergency department, pharmacy, lab, and imaging.
Shared building technologies such as BAS, Building Surveillance and Access Control require unique and complex coordination as each of the medical groups have established technology standards for their national and/or regional operations. Technology installation of multiple systems of differing manufacturers and expectations by each medical group requires atypical attention. Attention that Telios provides to each partner ensuring the lessons learned from previous projects are not repeated. By being involved throughout Construction Administration, Telios is able to aid General Contractors in gathering important information from each medical group necessary to allow required building inspections, system commissioning, and ultimate delivery of successful on-time and fully functional systems.



