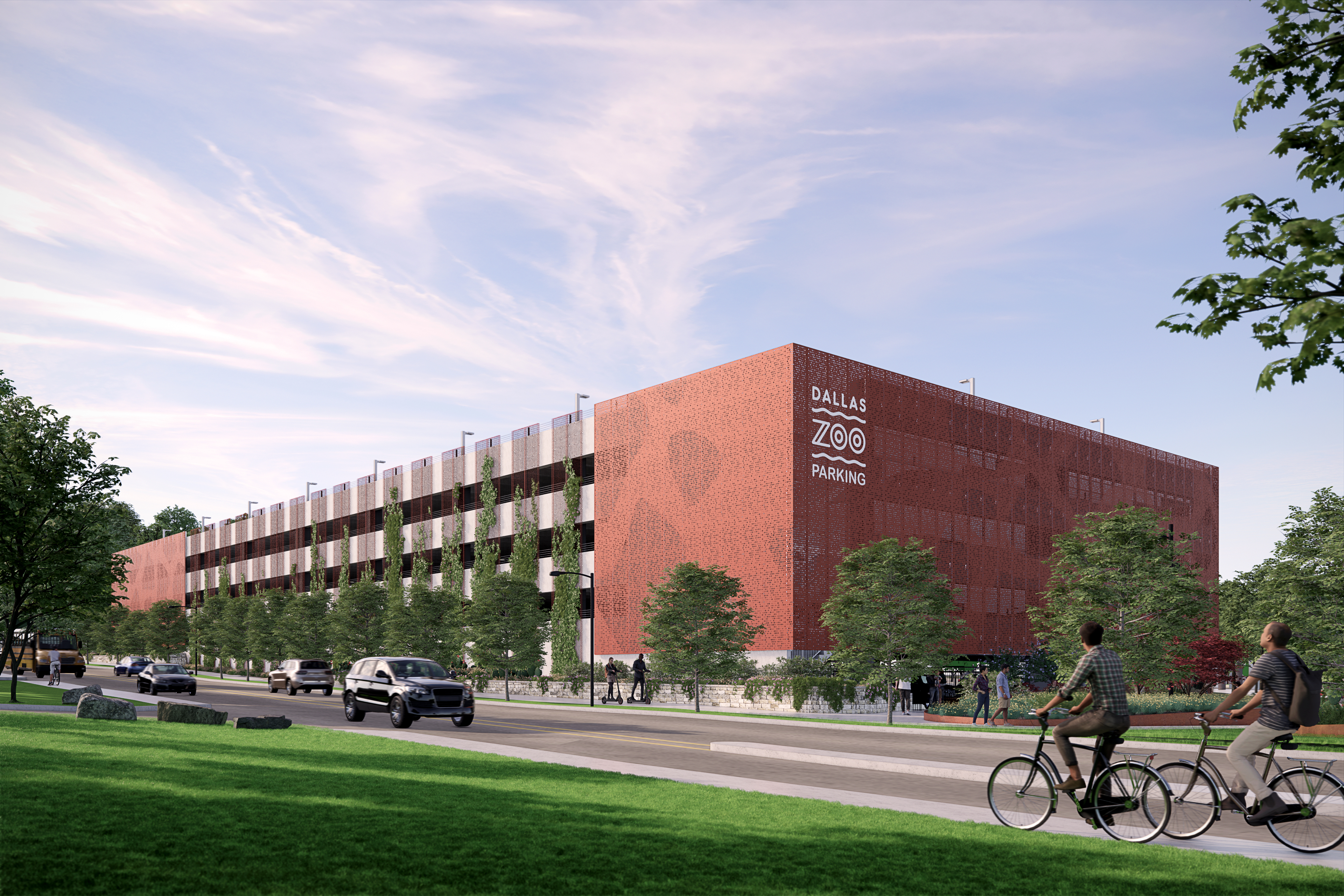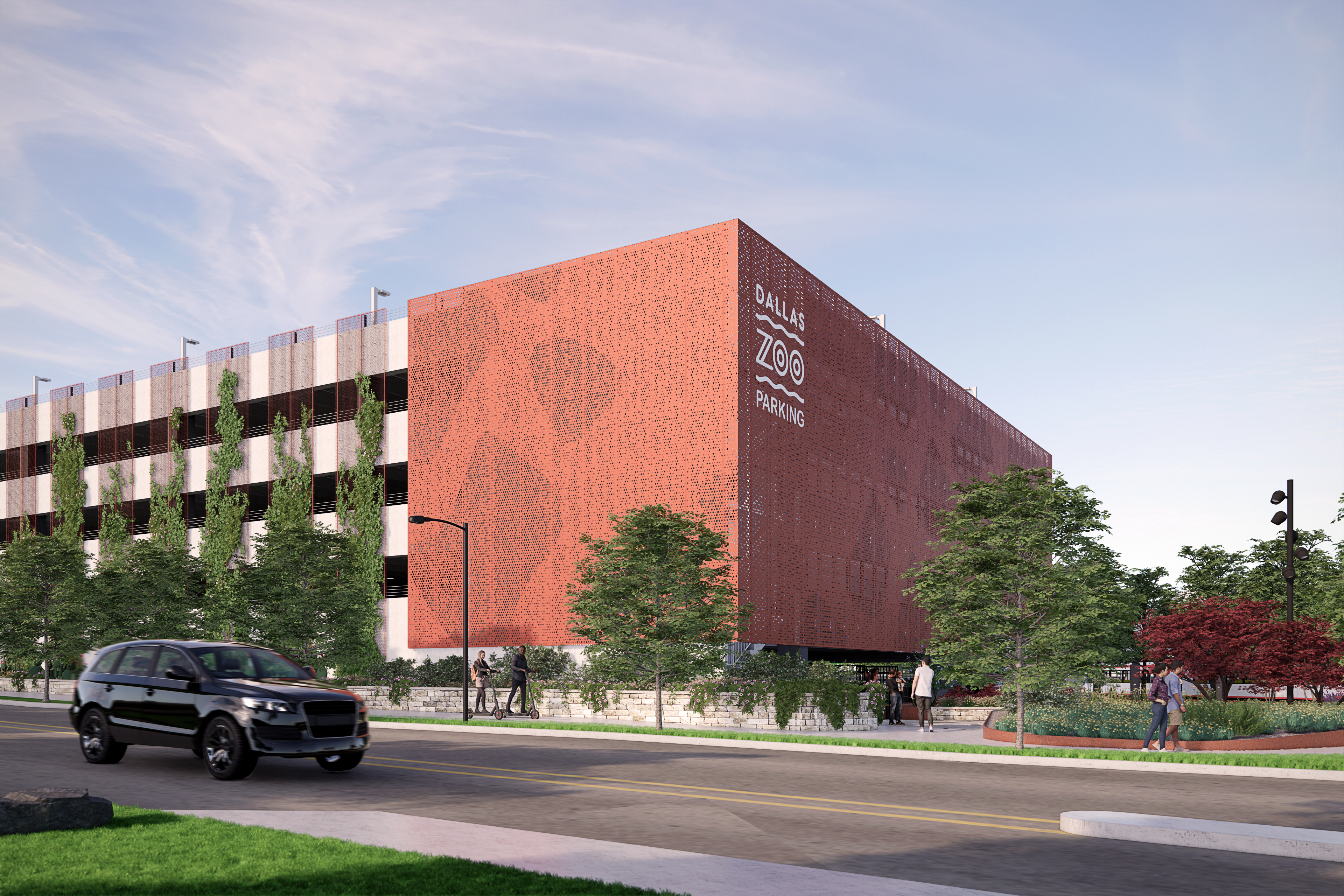The Dallas Zoo South Garage is a 580-car, 170,000 SF, 4.5-level precast structure designed to meet the zoo’s operational needs while aligning with its sustainability goals and long-term master plan. Bordered by the DART Station, Marsalis Avenue overpass, and a steep wooded slope, the site required thoughtful coordination of MEP systems to navigate complex grade changes and limited access points. Utility infrastructure was integrated with consideration for future development, including underground duct banks and structured cabling for lighting, security, and access control.
Sustainability was a core design driver. Rainwater harvesting supports irrigation for native, low-maintenance landscaping using low-flow controls. The garage includes EV charging stations with capacity for future expansion and is photovoltaic-ready with electrical systems designed for seamless solar integration. As an open-air structure, the garage meets ventilation requirements naturally, and an efficient layout minimizes vehicle idling to reduce emissions.
The lighting system features energy-efficient LED fixtures controlled by photocells and occupancy sensors, with centralized controls for flexible operation. Lighting levels were modeled to meet code, reduce light spill, and enhance architectural features such as the giraffe-patterned metal panels and trellises. Life safety and plumbing systems include dry-pipe fire protection in enclosed areas and stormwater drainage designed in coordination with site civil improvements. All utility connections were planned to minimize disruption to zoo operations and support future scalability.







