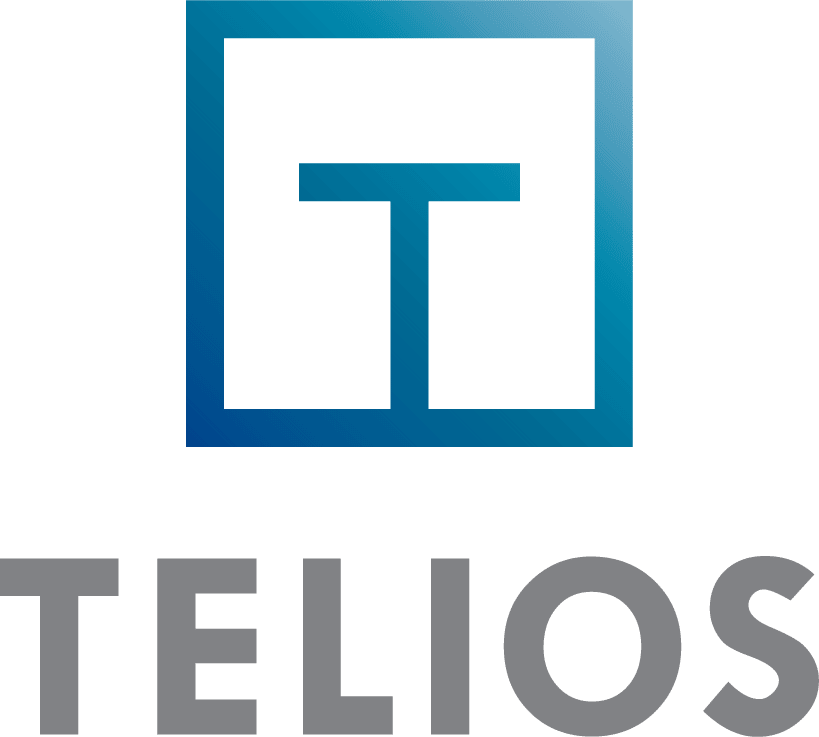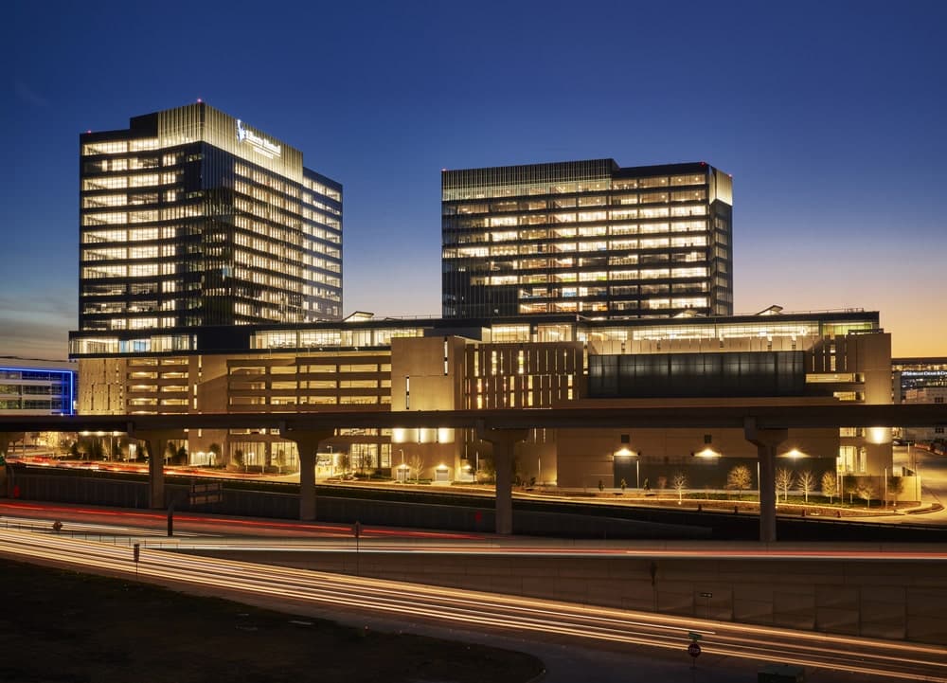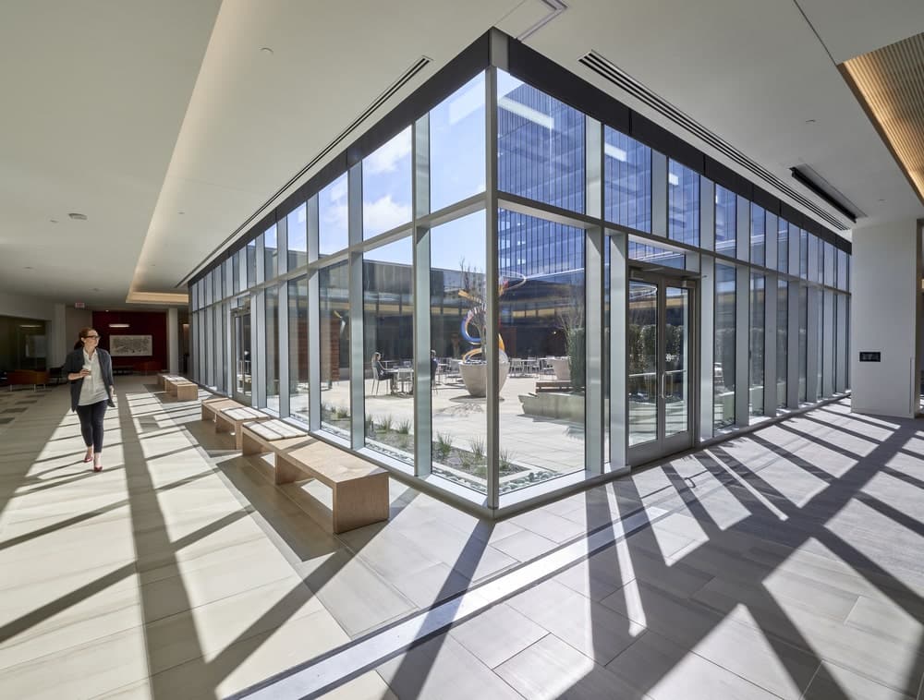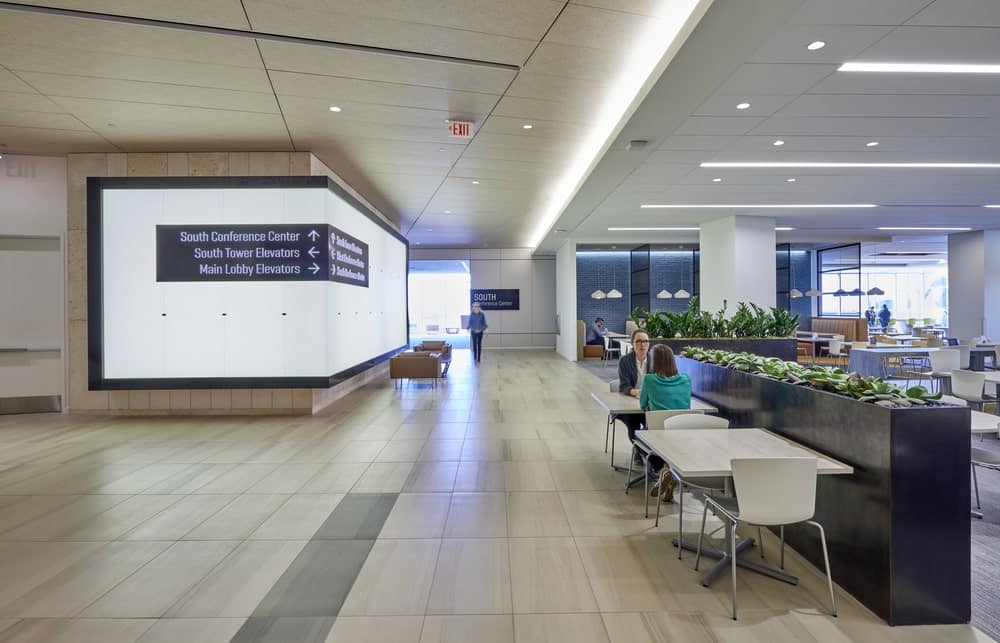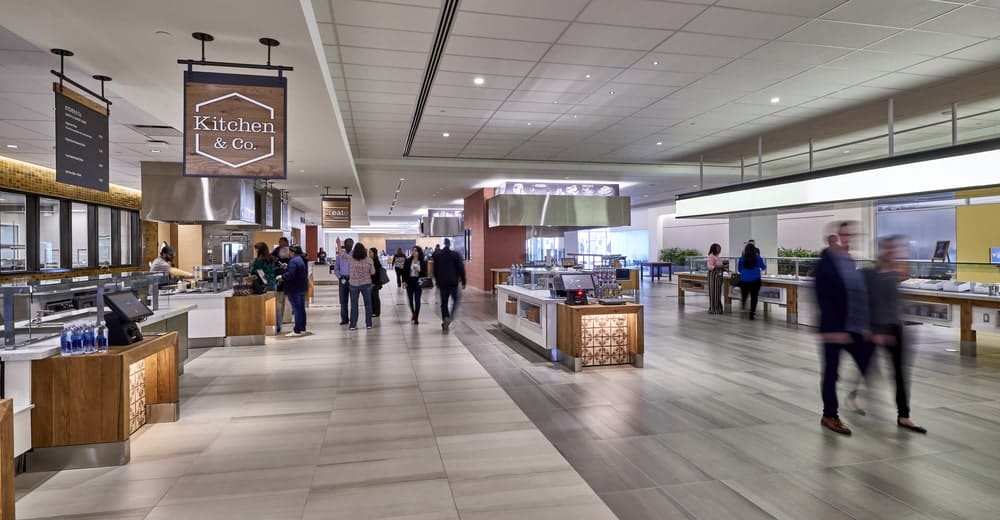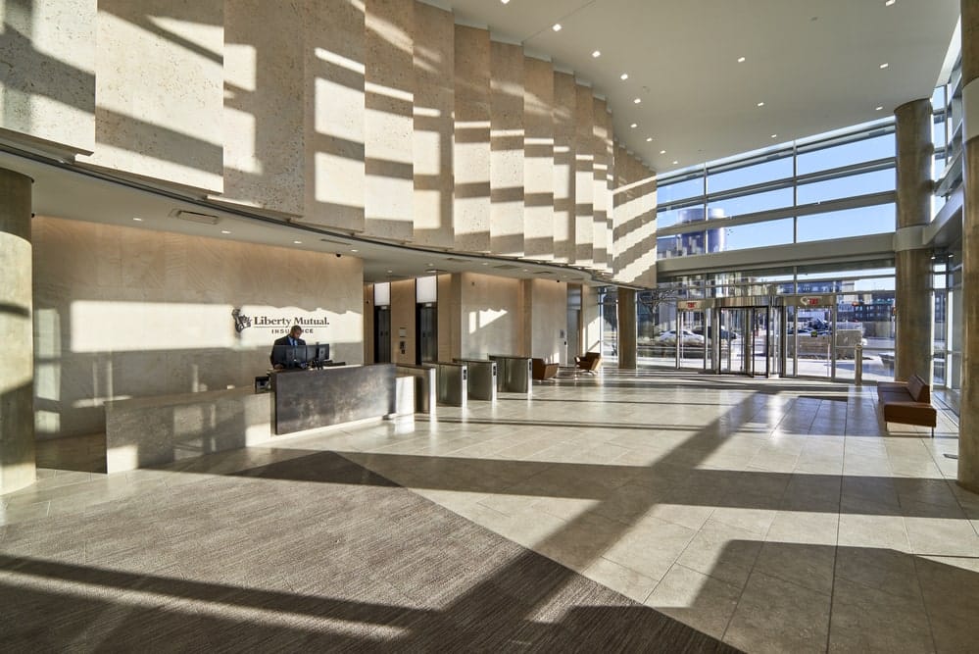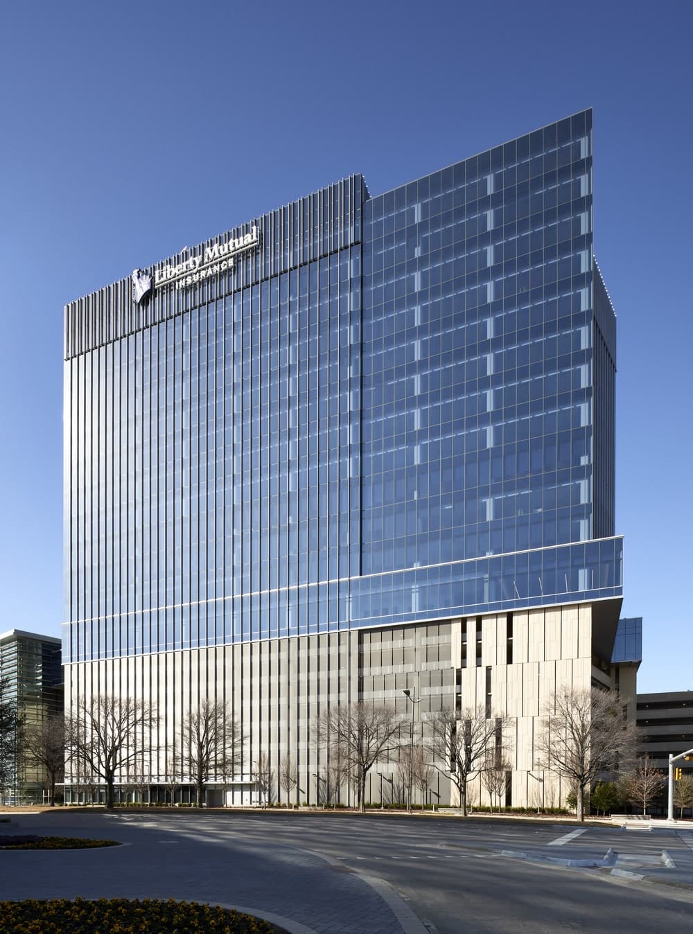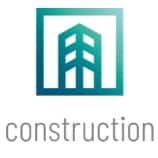As a part of a corporate strategy to attract top talent, the new 9.3-acre campus includes two, 20-story towers connected by a 4,500-car parking garage in back and retail on the lower levels. With more than 1 million square feet of office space, the new campus will consolidate a variety of operations which are currently located around the country.The project includes:
- 715,00 Square Feet of General Office
- 205,000 Square Feet of Call Center
- 38,000 Square Feet of Corporate Dining-Kitchen
- Retail, conference center, health center
- 2.5 Million Square Feet of Structured Parking
- LEED Gold Award
Telios provided the shell and interior MEP Engineering Design, including fire protection and fire alarm.Technology Design and Construction Management Services were also provided by Telios. The eigth level houses a conference center, training rooms and call center. The AV for this floor includes meeting room schedulers, sound masking, serveries, kitchen / dining, digital signage and music system. Two AV control rooms are designed for enabling real time assistance for the AV functions of the meeting/training and conference rooms.Floors 9-20 provide AV for general meeting rooms including sound masking and room schedulers.The AV design required:
- Coordination with specific users the design requirements for each area
- Coordination with client to establish or update corporate standards for AV functionality systems and equipment
- Coordinate with data, architectural, mechanical and electrical design
- Full CA services with a “punch as you go”, solving issues as identified on the spot with the contractor
This project also afforded Telios’ fulltime, on-site Enhanced Construction Administration Services to quickly adapt owner changes to the existing construction processes, to allow the project to maintain its original schedule.
