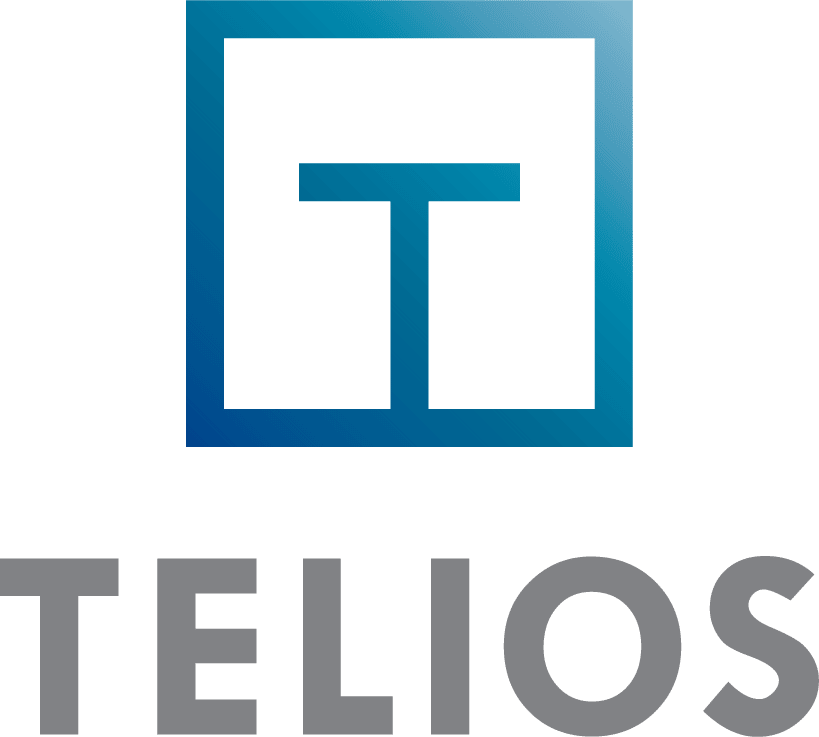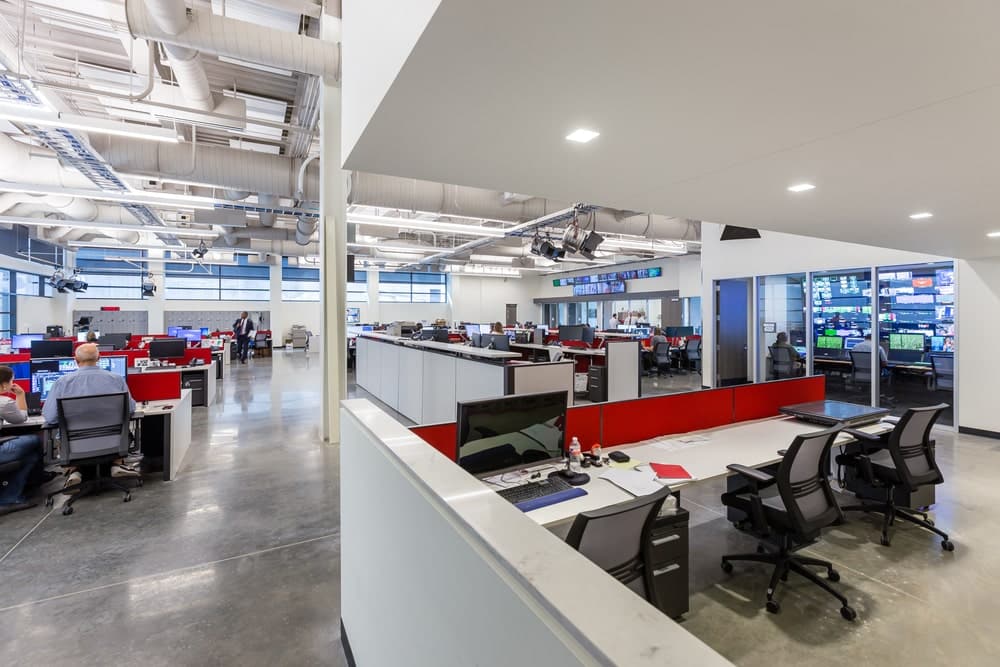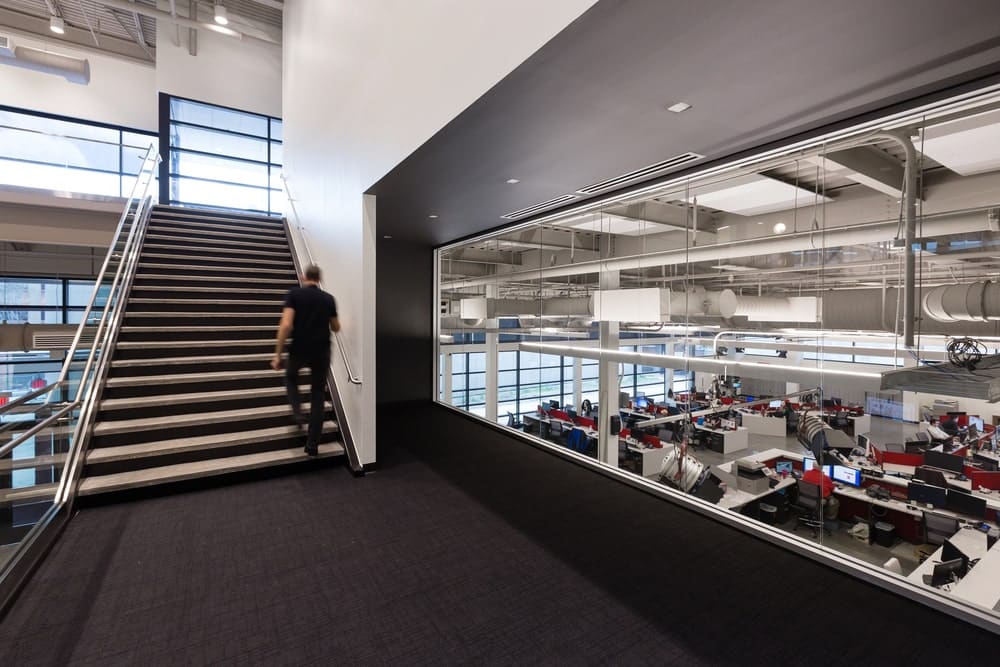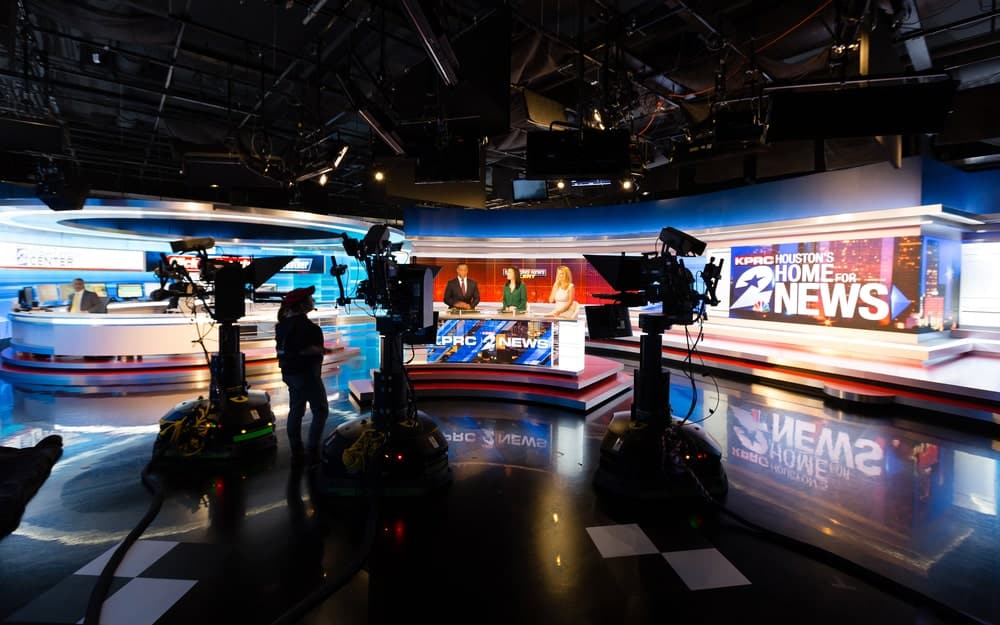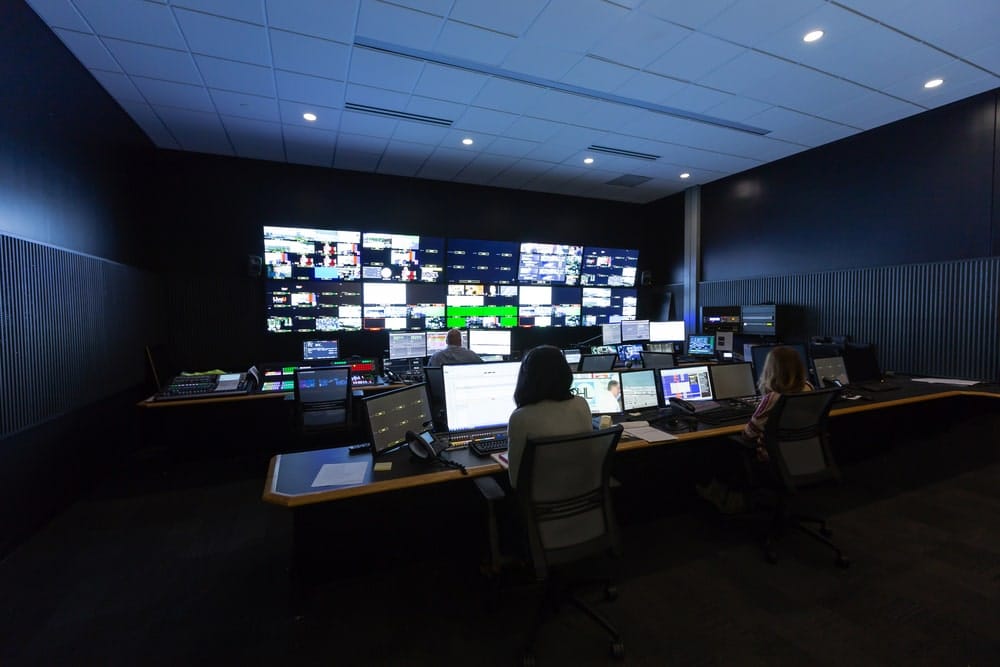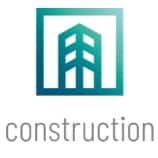Telios’ Technology Team provided design services for KPRC Channel 2’s new headquarters. The new headquarters provides state of the art offices for its 180 employees and broadcast studios for all aspects of the business. The facility provides two new studios with control rooms for broadcasting live news programs and equipped to go live from anywhere on site.The lobby is a two-story atrium and staircase providing a central meeting area featuring a video wall where both live and recorded news can be viewed. The 9k sf newsroom is designed with an open concept, 14-foot ceilings and windows, giving a view into a courtyard that includes an outdoor kitchen to be used for live broadcasts and employee events. The newsroom is equipped with unobstructed real time viewing of broadcast TV. In addition, IPTV is provided throughout all spaces.
The headquarters also provides space for the sales department; creative services department and new equipment room to process and store the network’s data.Telios AV design scope includes all spaces excluding the studio space providing:
- Coordination with data, architect, mechanical and electrical design consultants
- Coordination on a room by room requirement with the users for the design and equipment solutions
- Coordination with clients to establish and update corporate standards for AV functionality systems and equipment
- Wireless presentation system
- Full CA services to solve issues as identified in each area with the contractor
