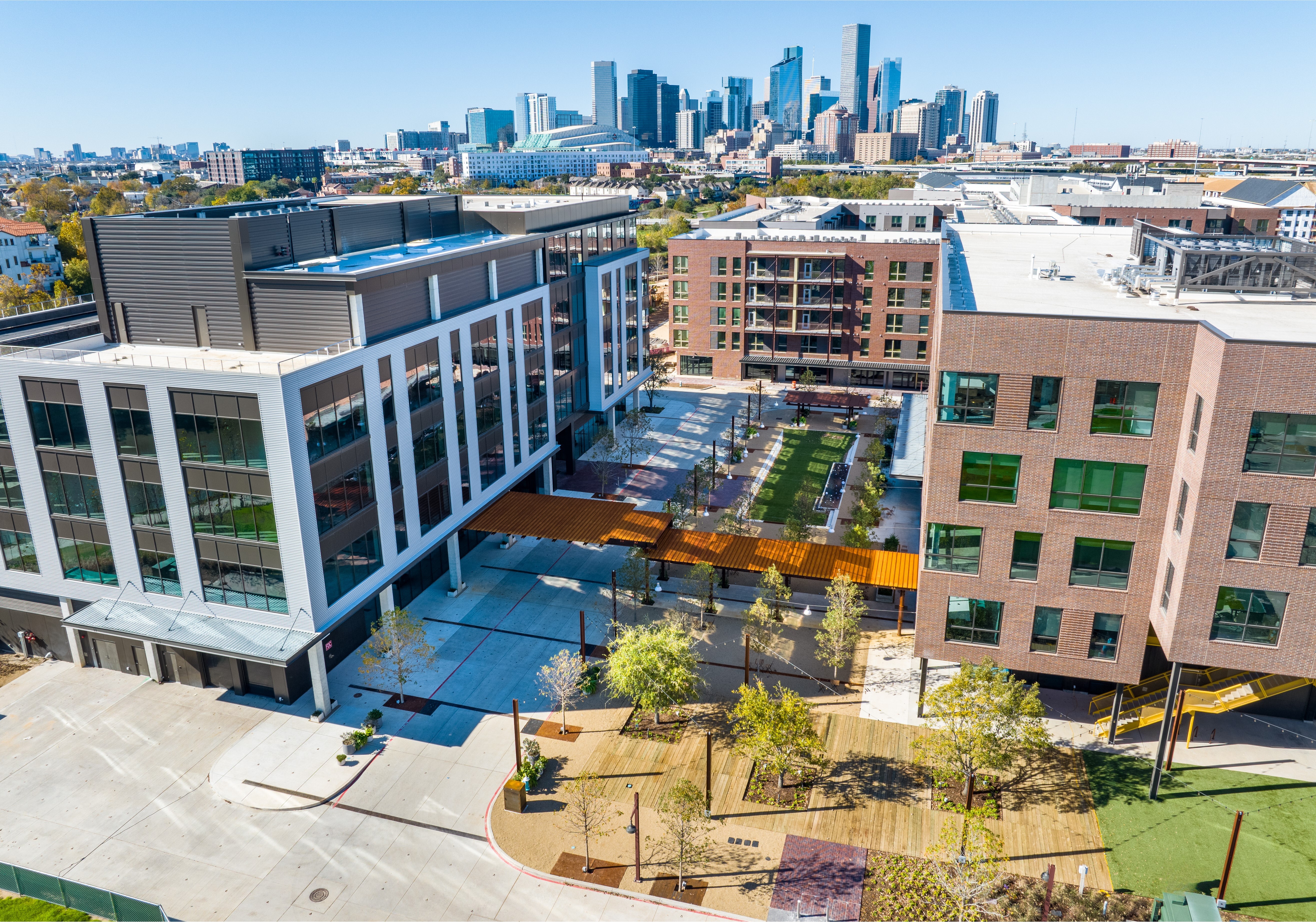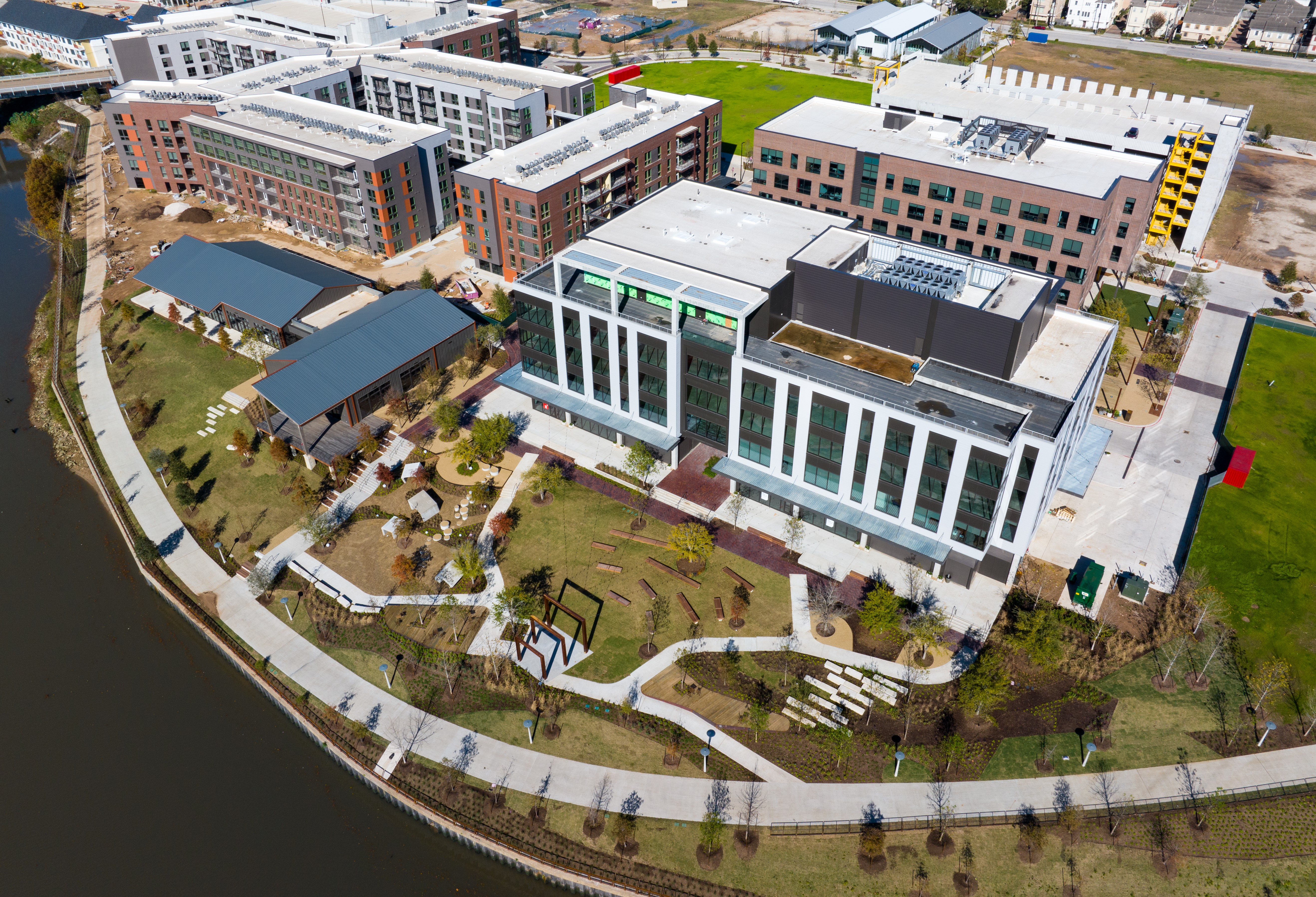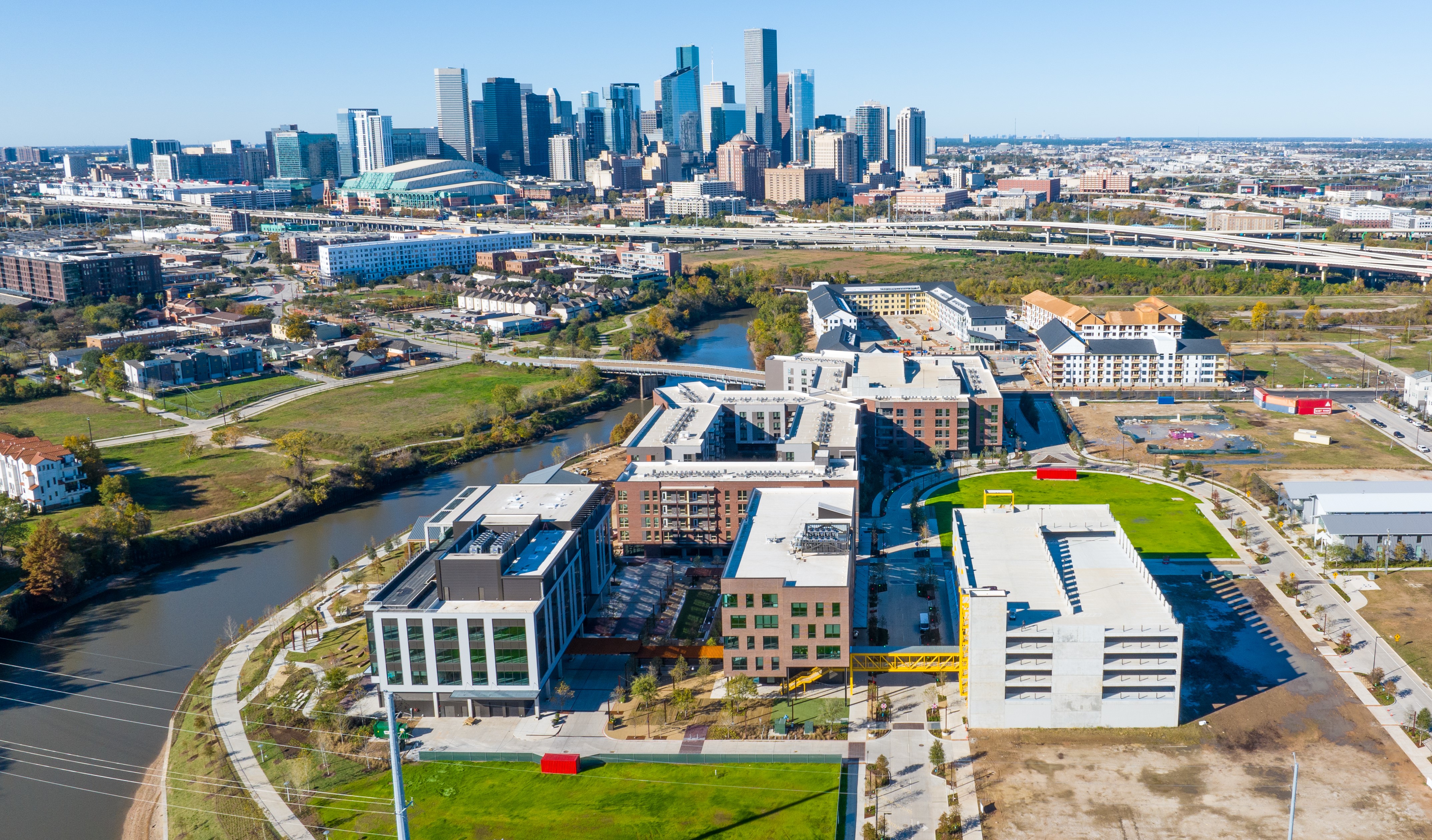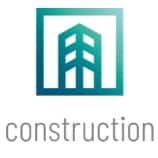Midway Companies has embarked on an ambitious and transformational redevelopment of the 150-acre former KBR industrial site along the banks of Buffalo Bayou east of downtown Houston. Once completed, it is anticipated to have 8.9 Million SF of Class A office space; 500,000 SF of planned retail space; more than 1,400 planned multifamily units; 390 planned hotel rooms; 475+ planned single family residences; and more than 12 acres of green space.Phase 1 is a 20-acre tract on the westernmost edge of the site. Planning includes:
- 163,300 SF of office space in 3 office buildings with retail/restaurant on the ground floor
- 7,800 SF of restaurant space in the Plaza Pavilion
- 21,500 SF of entertainment, gallery and retail space at ground level
- 11,000 SF of restaurant space in the Bayou Pavilion near the waterfront
- 4-Level parking garage with retail on the ground level
- Pedestrian-oriented environment
- Master planned for future phases
Telios encountered several challenges in our MEP master planning and design of the various buildings.
- We had to coordinate with new roadway infrastructure and imposed easements. The easements are right up to the building faces due to site restraints.
- We had to be very creative on where to place all of the building infrastructure in order to keep the easements clear.
- We provided high level mechanical system options (central plant vs separate building systems) to provide the best overall first cost in comparison to energy efficiency.
- We also worked closely with CenterPoint Energy and CenterPoint Natural Gas to provide new infrastructure for the full development (150 acres) along with building specific requirements in Phase I.






