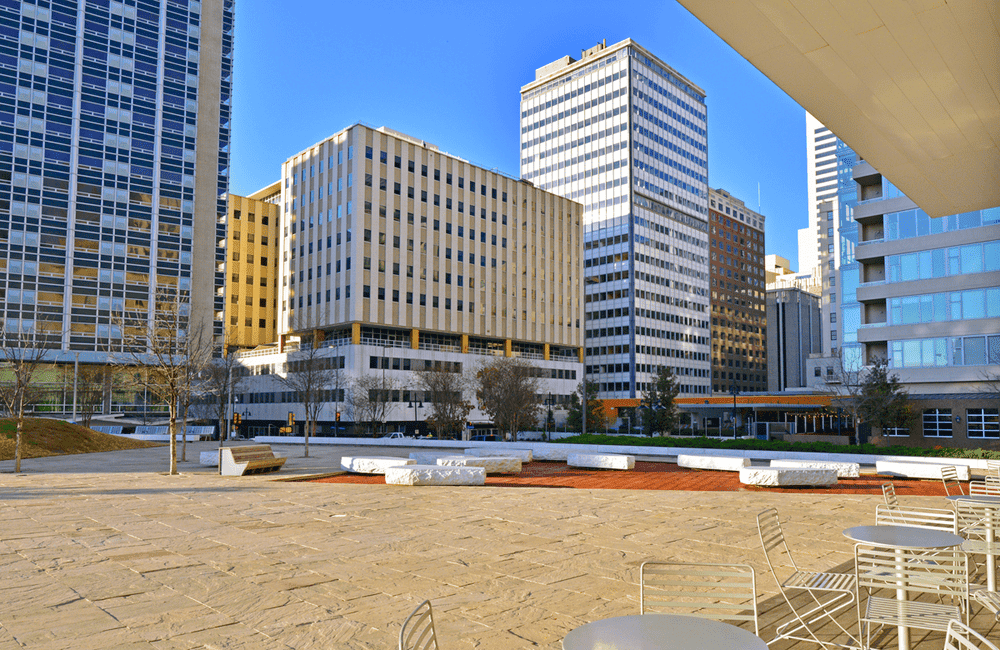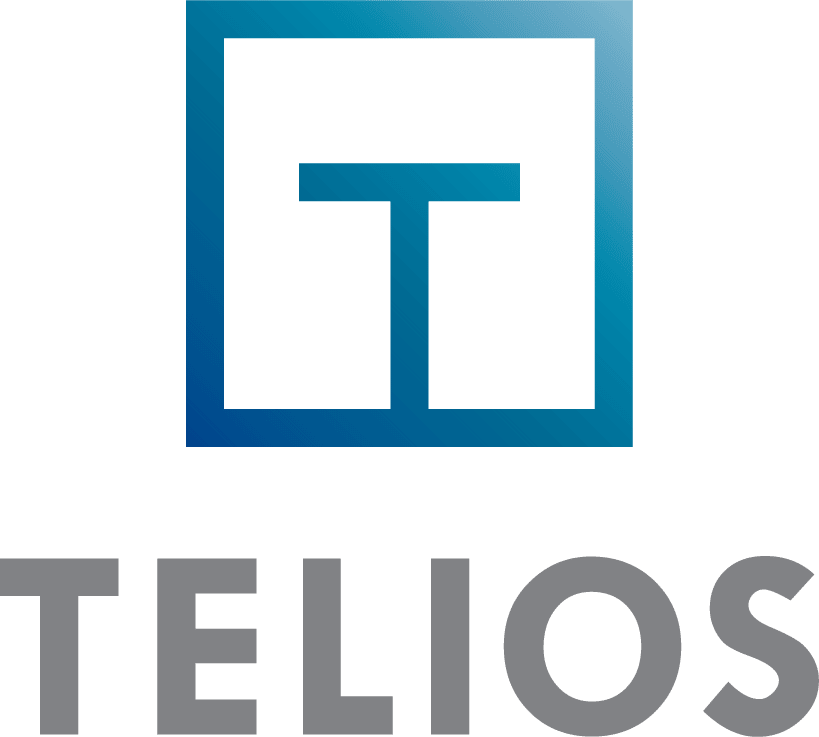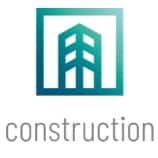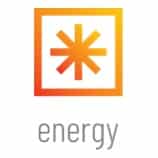The Continental Building is located in downtown Dallas and is part of the Historical district. Eligible for inclusion in the National Register by the U. S. Park Department, this 250,000 SF, 11 story building was previously an office building, now repurposed for mixed-use including street side retail with apartments above. The Continental Building was awarded LEED Gold by the U.S. Green Building Council.Telios provided Mechanical, Electrical, Plumbing engineering design services as well as energy modeling and fundamental commissioning for the renovation/conversion from office space to up-scale multi-family apartments. The 1st floor is divided into retail, leasing office and fitness space for the tenants with a covered move-in loading dock. Floors 2 through 11 are designed for 199 apartments with multiple unit types. The 11th floor consists of penthouse apartment units with exterior roof decks, amenity room with outdoor lounge, deck and shallow pool. A parking garage is provided below grade. In conjunction with the owner’s sustainable goals for LEED certification and HUD financing, Telios has integrated high efficiency water source heat pumps, smart metering, and outside air units with energy recovery wheels into the project to significantly reduce the building’s carbon footprint.
Continental Building
Location
Dallas, Texas
Size
Total: 250,000 SF
Project Highlights
11 Story Repurpose, Historic Renovation
Services Provided
MEP Engineering Design, Energy Modeling, Fundamental Commissioning

The Continental Building is located in downtown Dallas and is part of the Historical district. Eligible for inclusion in the National Register by the U. S. Park Department, this 250,000 SF, 11 story building was previously an office building, now repurposed for mixed-use including street side retail with apartments above. The Continental Building was awarded LEED Gold by the U.S. Green Building Council.Telios provided Mechanical, Electrical, Plumbing engineering design services as well as energy modeling and fundamental commissioning for the renovation/conversion from office space to up-scale multi-family apartments. The 1st floor is divided into retail, leasing office and fitness space for the tenants with a covered move-in loading dock. Floors 2 through 11 are designed for 199 apartments with multiple unit types. The 11th floor consists of penthouse apartment units with exterior roof decks, amenity room with outdoor lounge, deck and shallow pool. A parking garage is provided below grade. In conjunction with the owner’s sustainable goals for LEED certification and HUD financing, Telios has integrated high efficiency water source heat pumps, smart metering, and outside air units with energy recovery wheels into the project to significantly reduce the building’s carbon footprint.
Telios Engineering provides a single source for all integrated building systems solutions.



