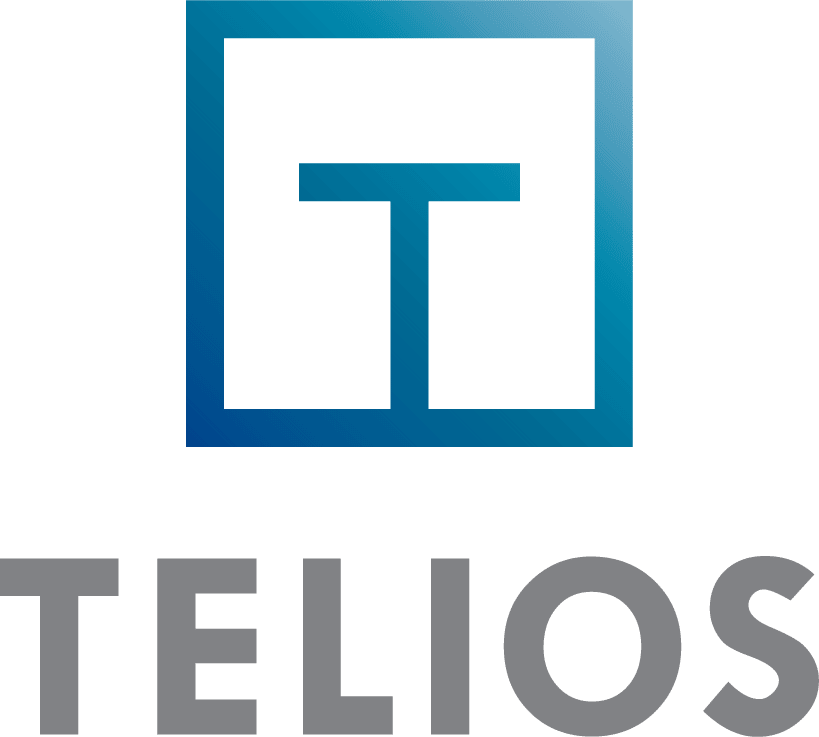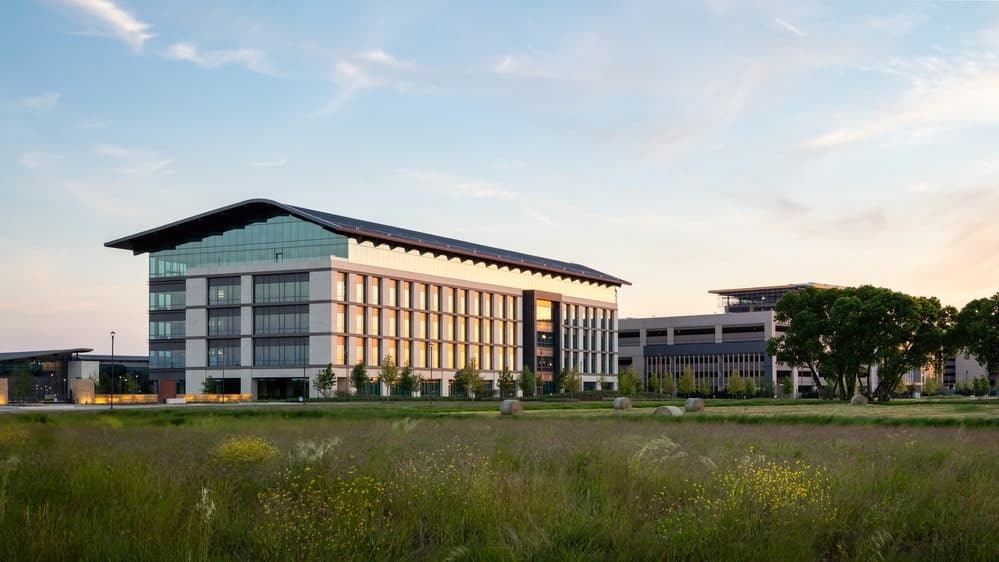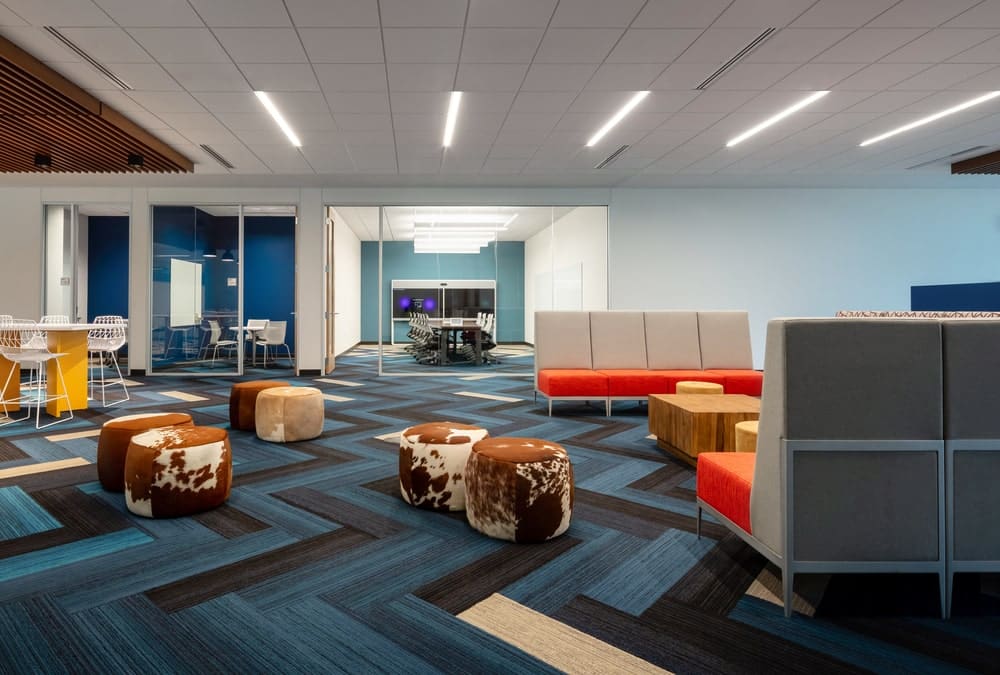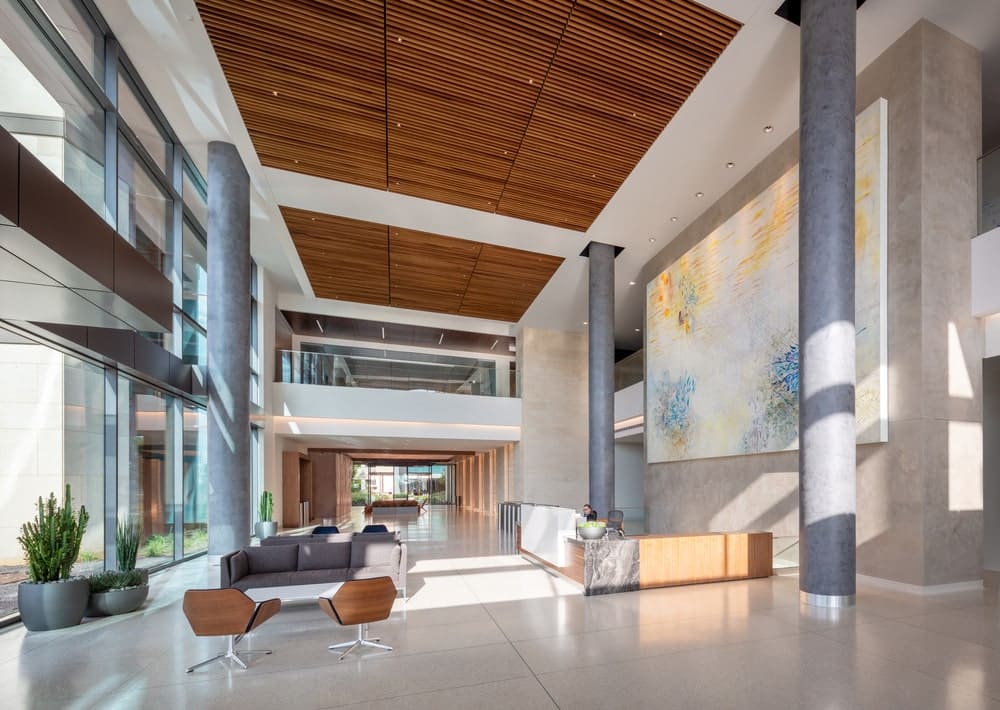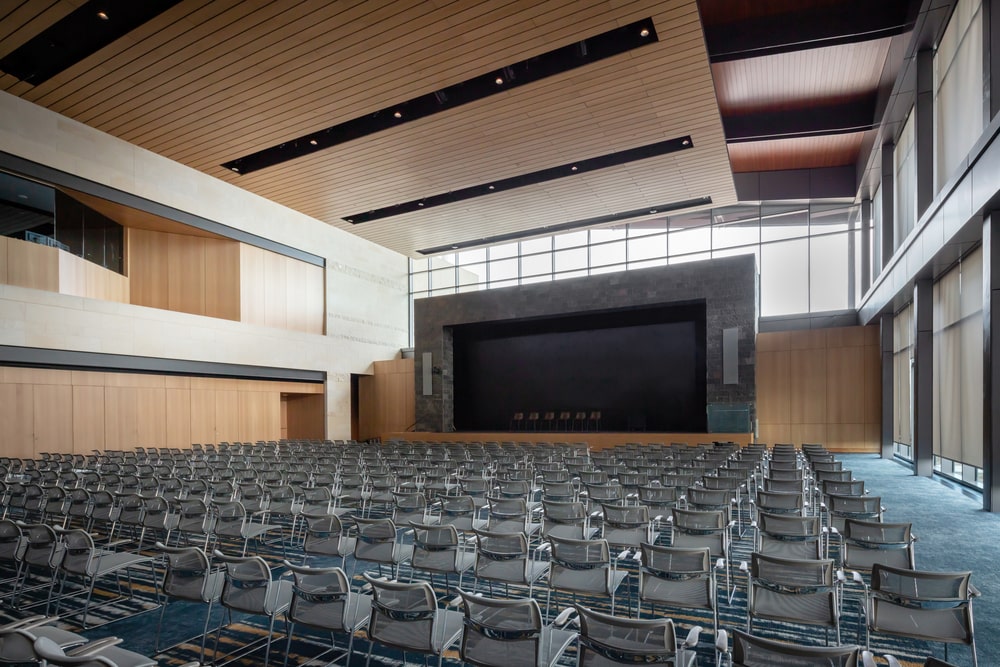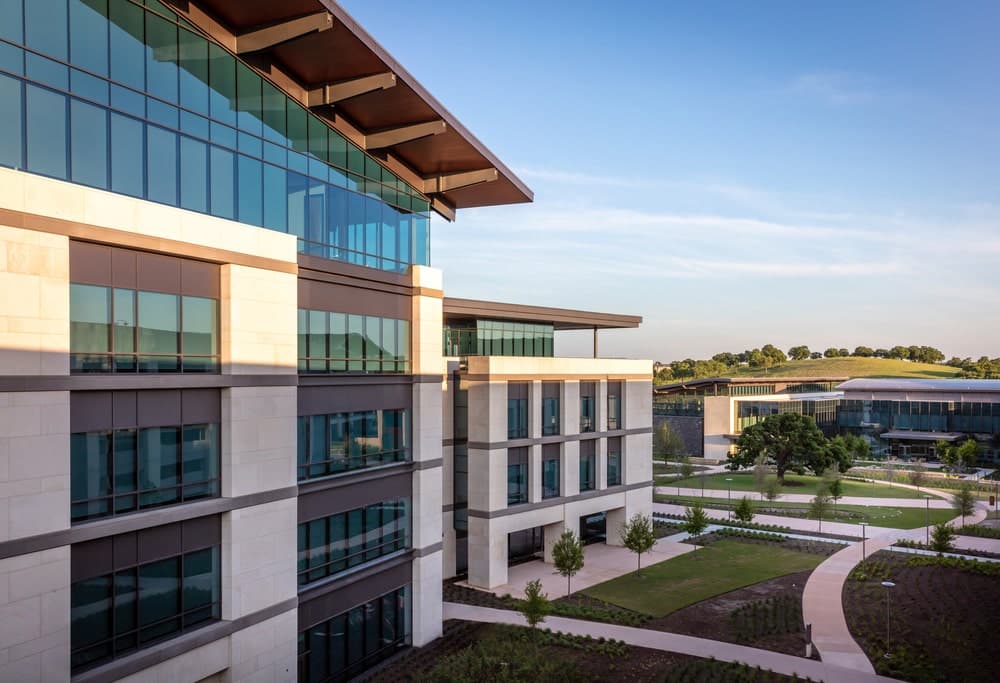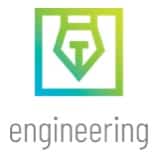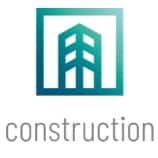The new campus is a regional office and provides for approximately 2,600 employees. The campus includes two office buildings, 4-story and 5-story, and a 2-story amenity building with cafeteria and parking structure for more than 2,500 cars.This campus is a critical infrastructure campus, which includes a centralized UPS and campus generator.The corporate campus includes:
- 550,000 Square Feet of General Office
- 10,000 Square Feet of Corporate Dining-Kitchen
- Conference Center, Health Center
- 725,000 Square Feet of Structured Parking
- N+1 water-cooled chilled water central plant
- 15kV Emergency Electrical Campus Distribution
- 6.75MW of 15kV, on-site generation
- Regenerative Elevator
- Targeting USGBC LEED Silver Certification
