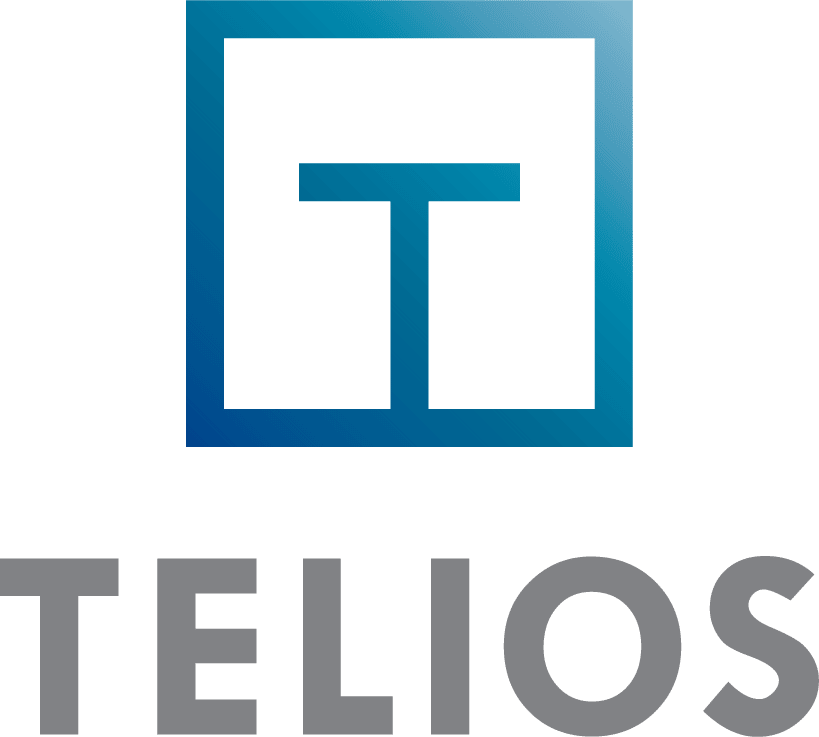The project is located on an 80-acre greenfield site to support all of the Southeast Texas and Louisiana service area. The $90 million project includes a 50,000 SF office building, 500,000 SF refrigerated and dry goods warehouse and 30,000 SF truck maintenance and service building.During schematic design, Telios conducted a life cycle cost analysis on three mechanical systems for the campus: geothermal water source heat pumps; a central cooling tower with water source heat pumps, and ASHRAE 90.1-2010 compliant DX packaged rooftop equipment. After careful review of initial CAPEX, ongoing energy consumption, and maintenance considerations for each system, the ownership group elected to proceed with water source heat pumps.The refrigerated warehouse includes a 35°F cooler in addition to -10° and -20° freezer sections. The refrigeration contractor was engaged early in the design to coordinate utility programming with the engineering team. Telios’ electrical design effort included a campus-wide, 15kV distribution system. Ben E. Keith took primary overhead service from the local utility and implemented a loop system design, with five (5) pad-mounted transformers, totaling 8.25 MW. The design included an interim isolation switch within the loop system, including kirk-key interlocks to allow for isolation for both planned and unplanned shutdowns.In addition, Telios engineered a 3.5MW on-site paralleled generation system to serve the campus in the event of medium voltage outage.
Ben E. Keith Southeast Distribution Campus
Location
Missouri City, Texas
Size
580,000 SF Campus
Project Highlights
Office, Refrigerated/Dry Goods Warehouse, Truck Maintenance/Service Building
8.25 MW 15KV Distribution
3.5 MW Critical Load
Modular Design
LEED Gold Award
Services Provided
MEP Engineering
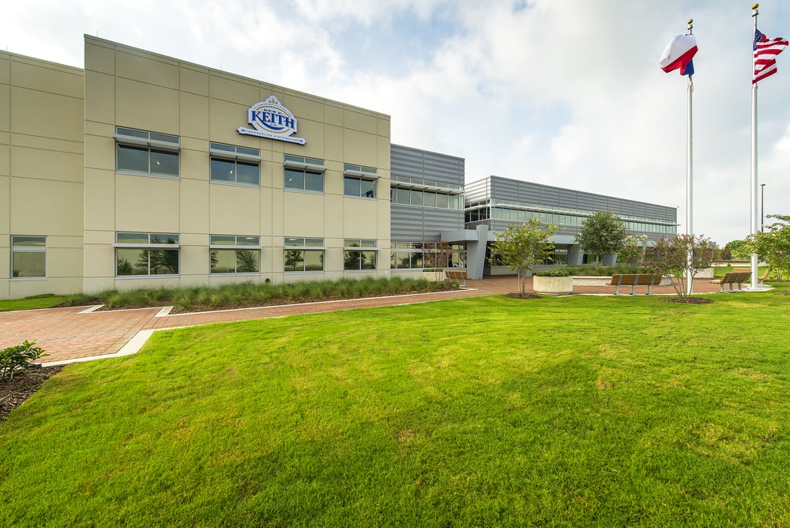
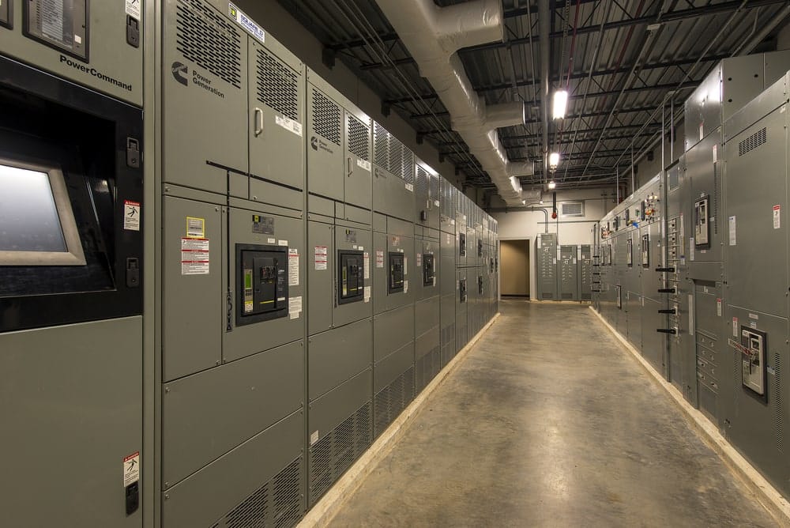
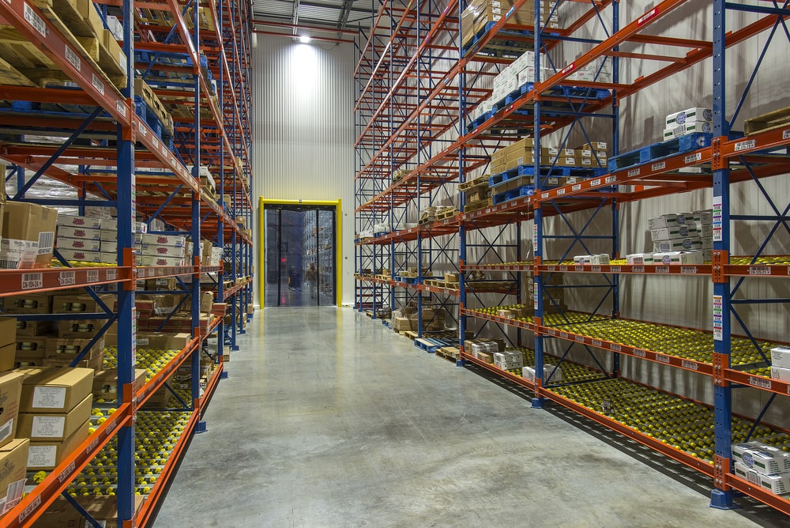
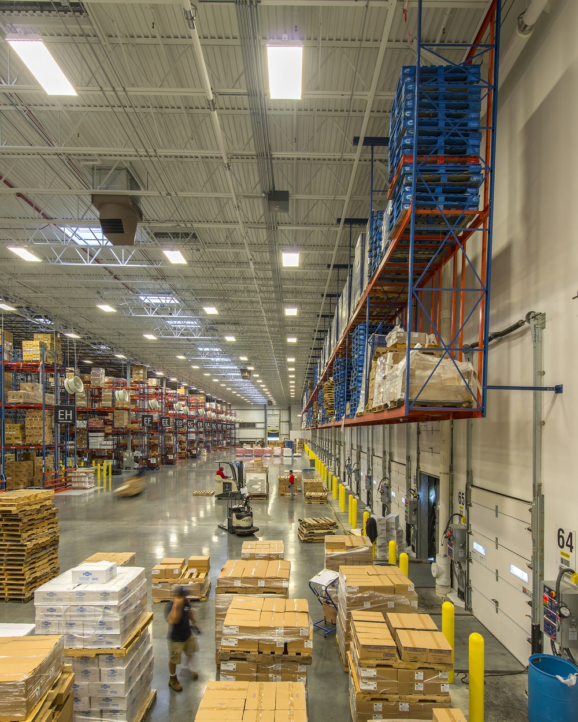
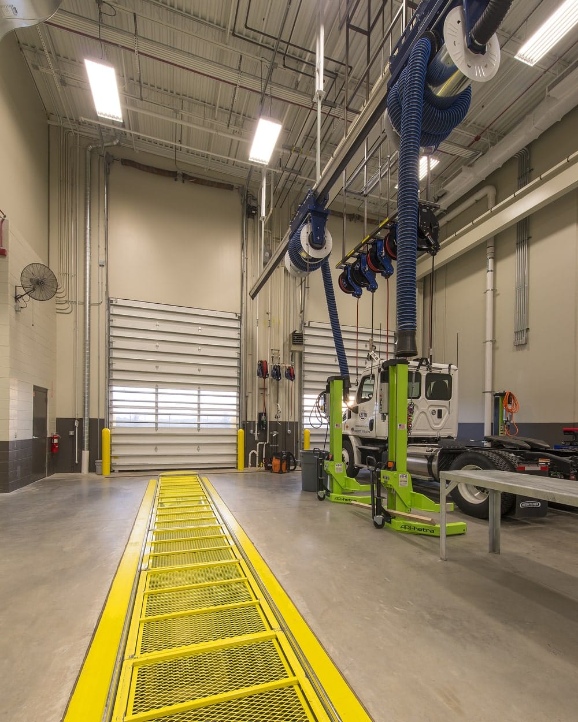
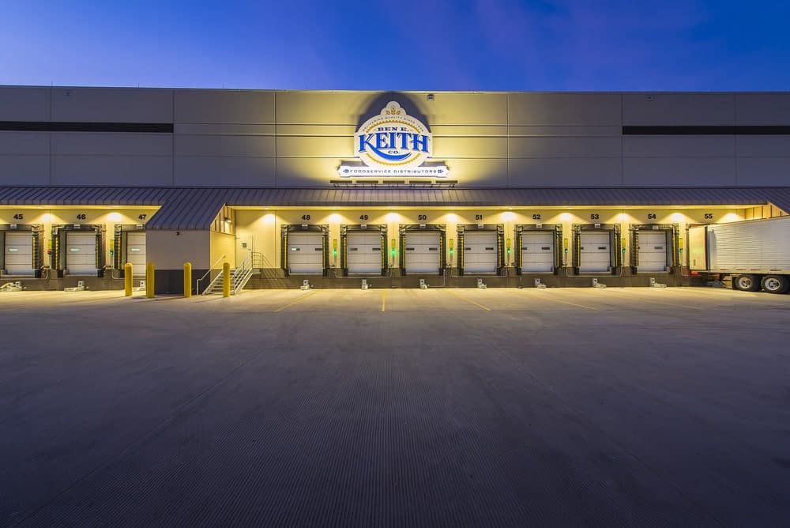
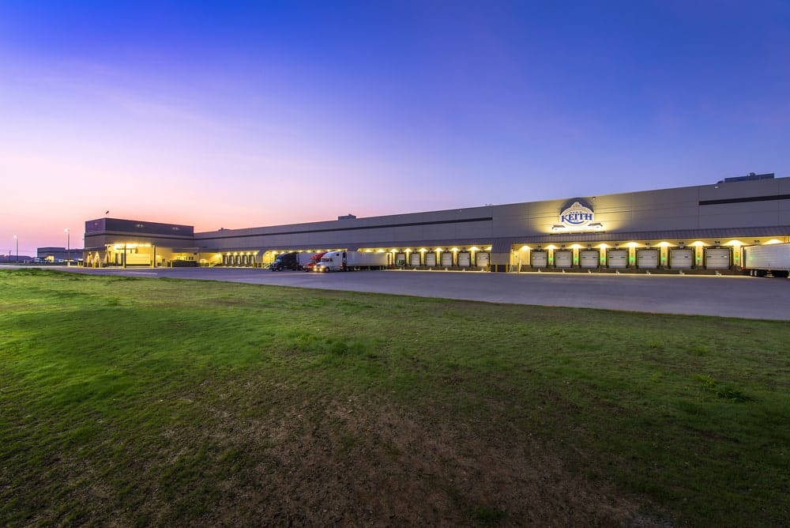
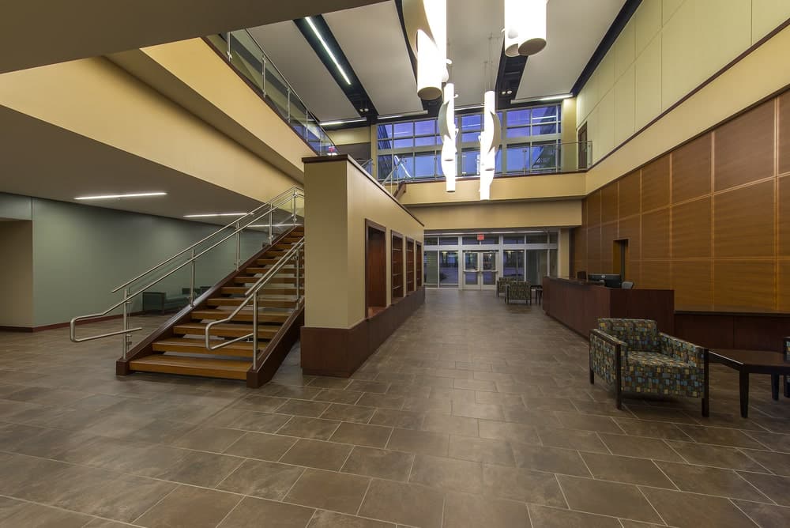
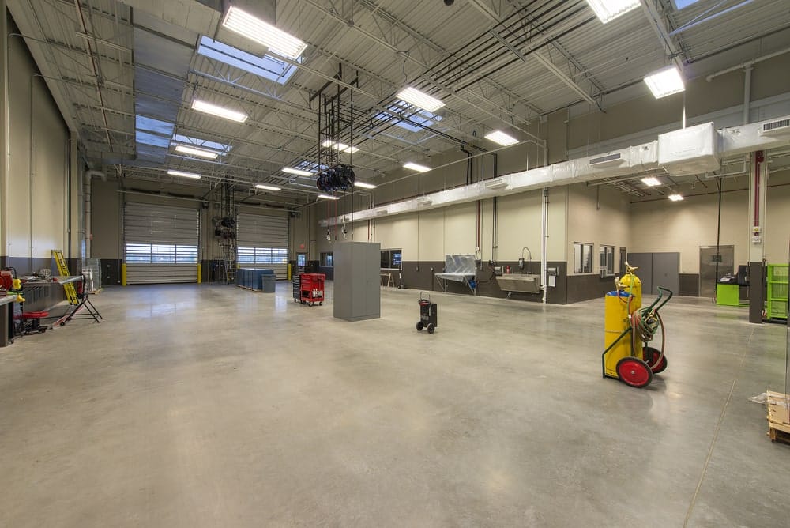
The project is located on an 80-acre greenfield site to support all of the Southeast Texas and Louisiana service area. The $90 million project includes a 50,000 SF office building, 500,000 SF refrigerated and dry goods warehouse and 30,000 SF truck maintenance and service building.During schematic design, Telios conducted a life cycle cost analysis on three mechanical systems for the campus: geothermal water source heat pumps; a central cooling tower with water source heat pumps, and ASHRAE 90.1-2010 compliant DX packaged rooftop equipment. After careful review of initial CAPEX, ongoing energy consumption, and maintenance considerations for each system, the ownership group elected to proceed with water source heat pumps.The refrigerated warehouse includes a 35°F cooler in addition to -10° and -20° freezer sections. The refrigeration contractor was engaged early in the design to coordinate utility programming with the engineering team. Telios’ electrical design effort included a campus-wide, 15kV distribution system. Ben E. Keith took primary overhead service from the local utility and implemented a loop system design, with five (5) pad-mounted transformers, totaling 8.25 MW. The design included an interim isolation switch within the loop system, including kirk-key interlocks to allow for isolation for both planned and unplanned shutdowns.In addition, Telios engineered a 3.5MW on-site paralleled generation system to serve the campus in the event of medium voltage outage.
Telios Engineering provides a single source for all integrated building systems solutions.
