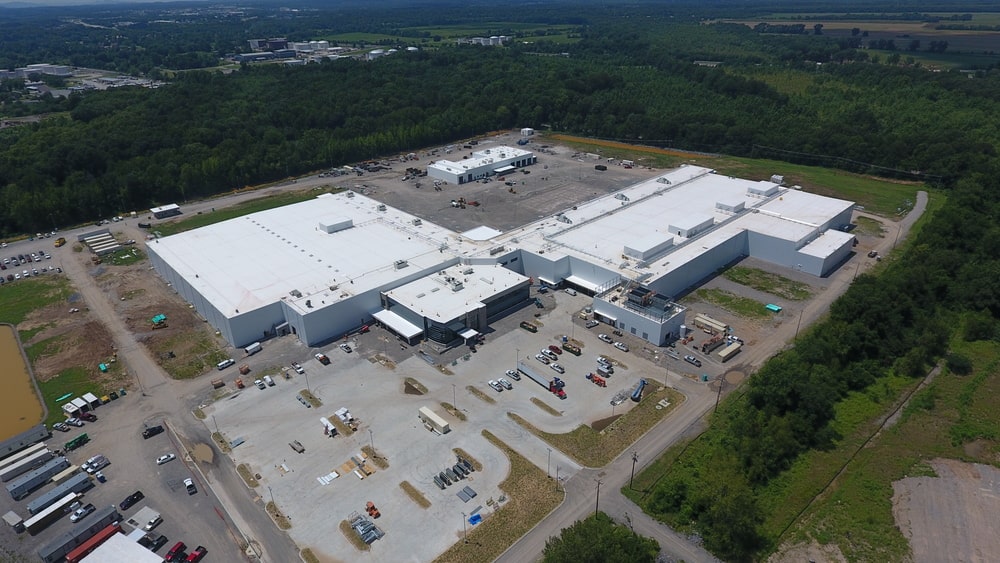Ben E. Keith supplies a full line of produce, frozen foods, meats, dry groceries, refrigerated foods, paper goods, equipment and supplies to restaurants, and other institutional businesses. To meet the demands of the growing foodservice market, the company purchased a 68.57 acre site to build a 429,302 square foot warehouse.
The project consists of a new warehouse facility for the distribution of food products providing refrigerated storage spaces, dry storage, and support offices. Supporting these functions are a material handling equipment charging room, a refrigeration compressor room, loading docks, and electrical rooms. The remote structures on site will support supplemental services to the main business: transportation maintenance garage, fire pump house, and guard house.
Telios provided Enhanced Commissioning Services in support of the MEP equipment and Construction Management Advisory Services to assist Ben E Keith with implementing a building management system to support the integration of multiple control systems across the site. The CxA process confirmed that all systems reflect the objectives listed in the Owner’s Project Requirements are complete and functioning properly, are integrated across all trades and control systems, and Facility Operations and Maintenance Personnel have adequate system documentation to operate and maintain the new facilities over the full lifecycle of the campus.




