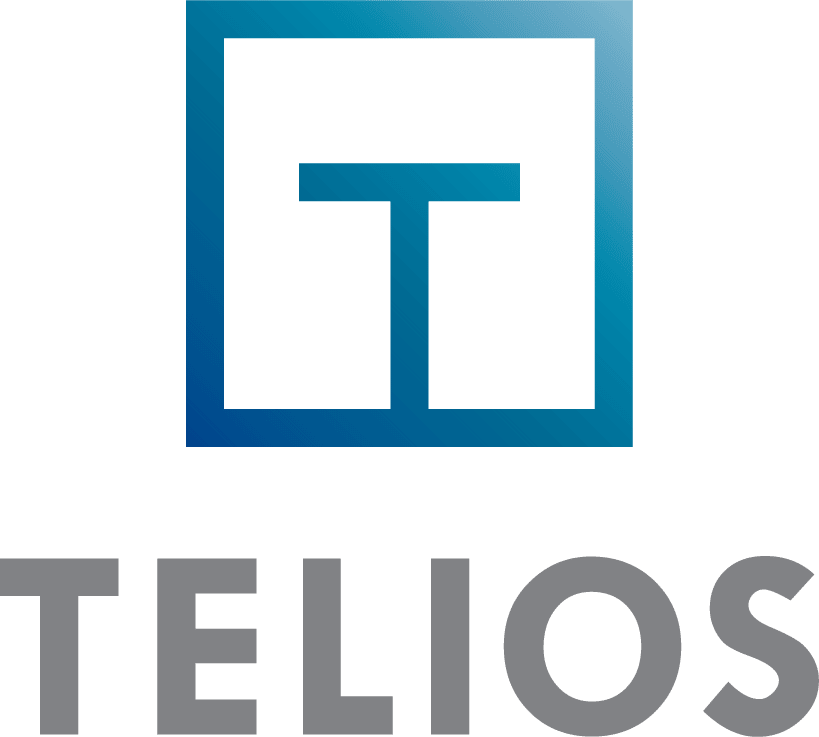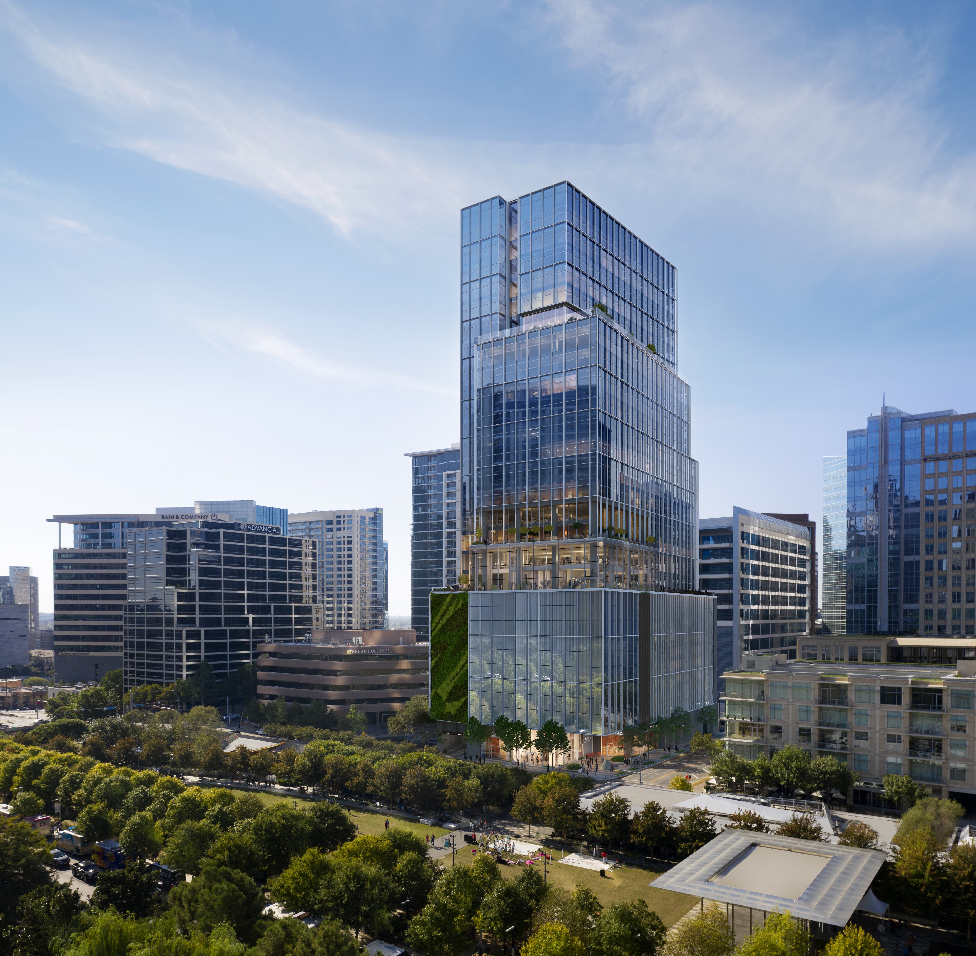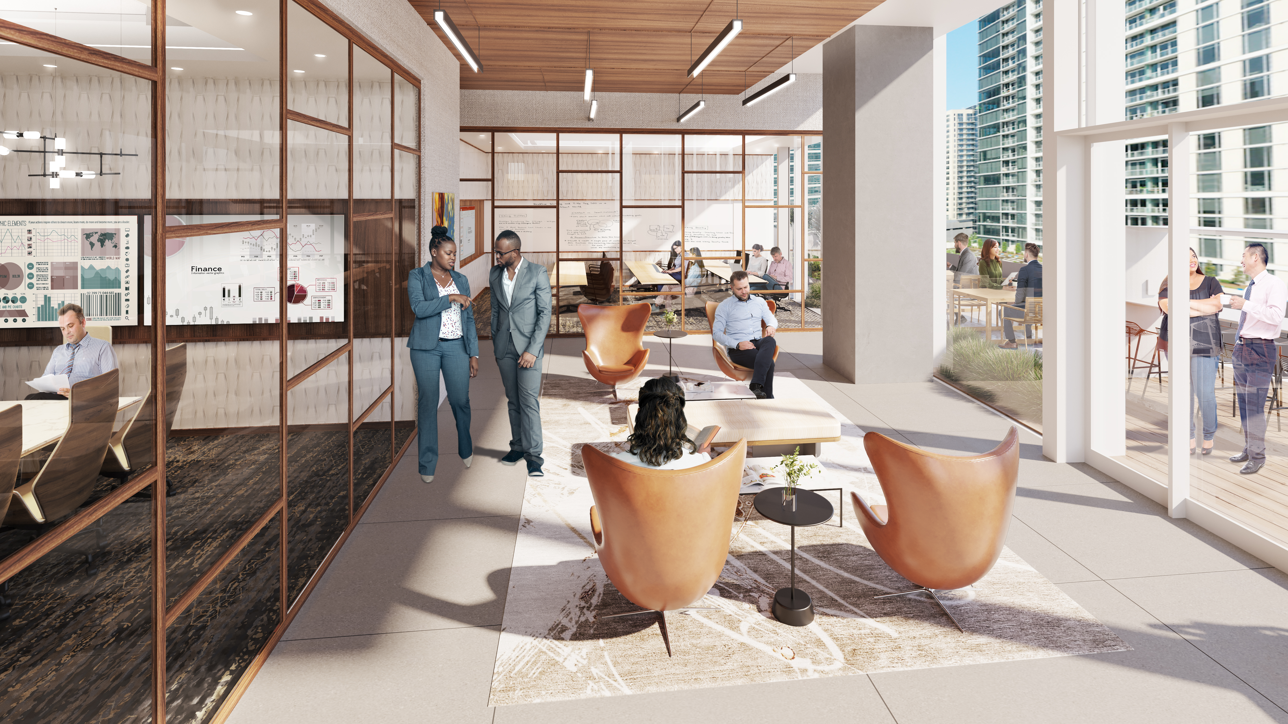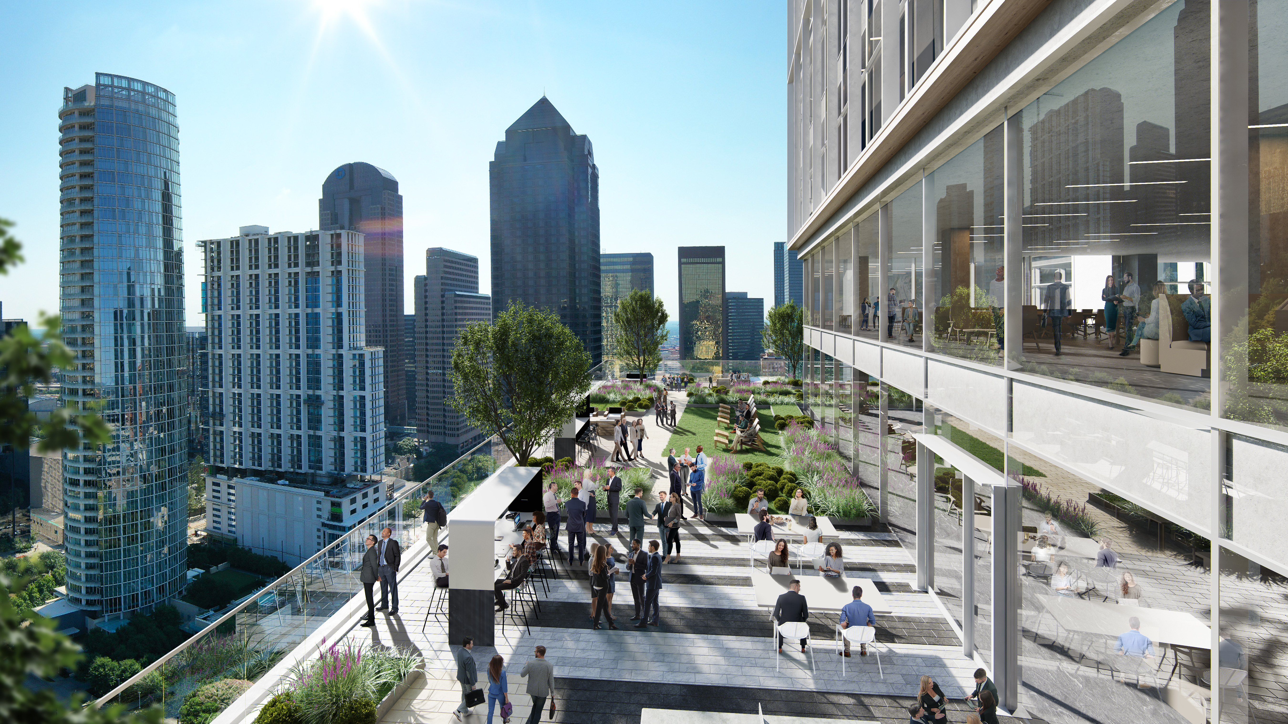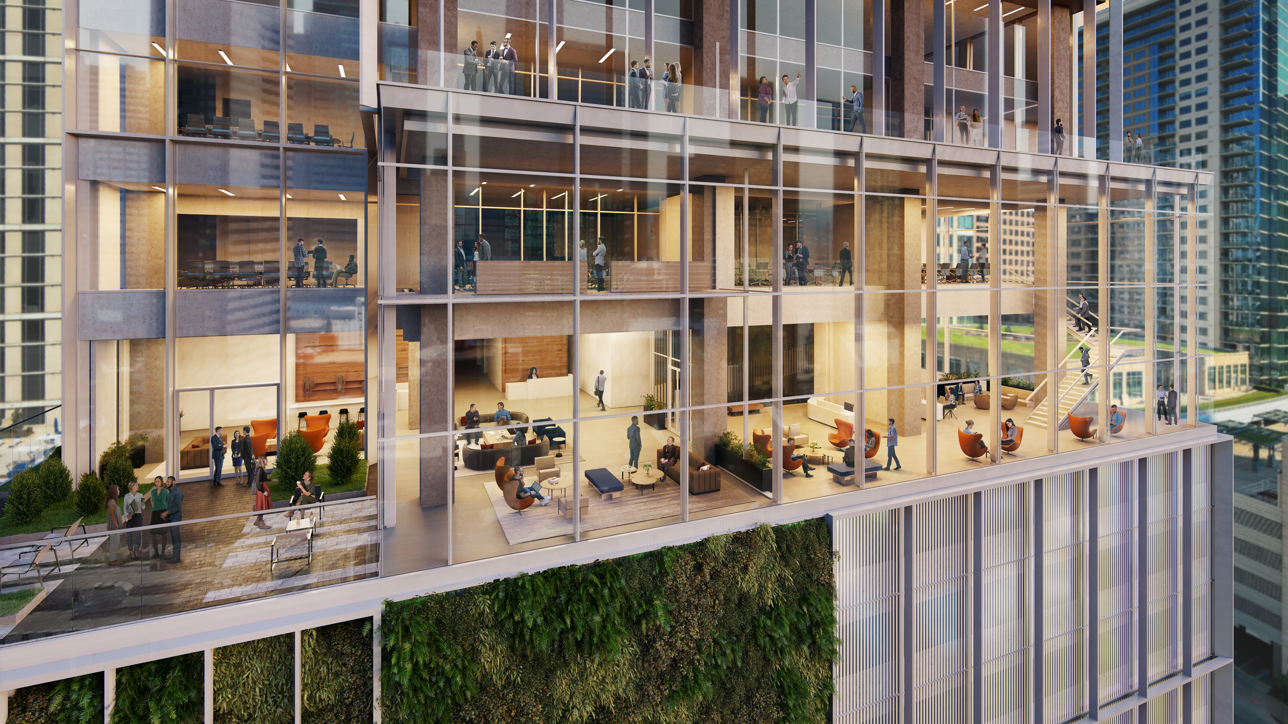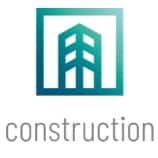The Bank of America Tower at Parkside stands as a premier addition to the Uptown Dallas skyline. This 30-story, 500,000-square-foot Class A office tower features best-in-class systems designed with efficiency, tenant comfort, and long-term sustainability in mind. Our team worked closely with the design and construction teams to integrate high-performance mechanical, electrical, and plumbing systems that align with the building’s modern aesthetic and high occupancy demands.
Our MEP design focused heavily on energy performance and system reliability. The mechanical systems are optimized for zoned comfort control and energy efficiency, while the electrical infrastructure supports robust tenant requirements, backup power capabilities, and smart building technologies. Key features include three rooftop air-cooled chillers serving the entire building, outside air monitoring with enhanced air filtration that meets LEED requirements, and mechanical garage ventilation across 11 above grade and 7 below grade parking levels.
The plumbing design includes coordination for proper drainage on multiple outdoor terraces, domestic hot & cold water systems, sanitary/grease waste plumbing, and domestic water connections for the building’s integrated green wall. Together, these systems support the building’s sustainable design strategies and contribute to its LEED certification goals.
