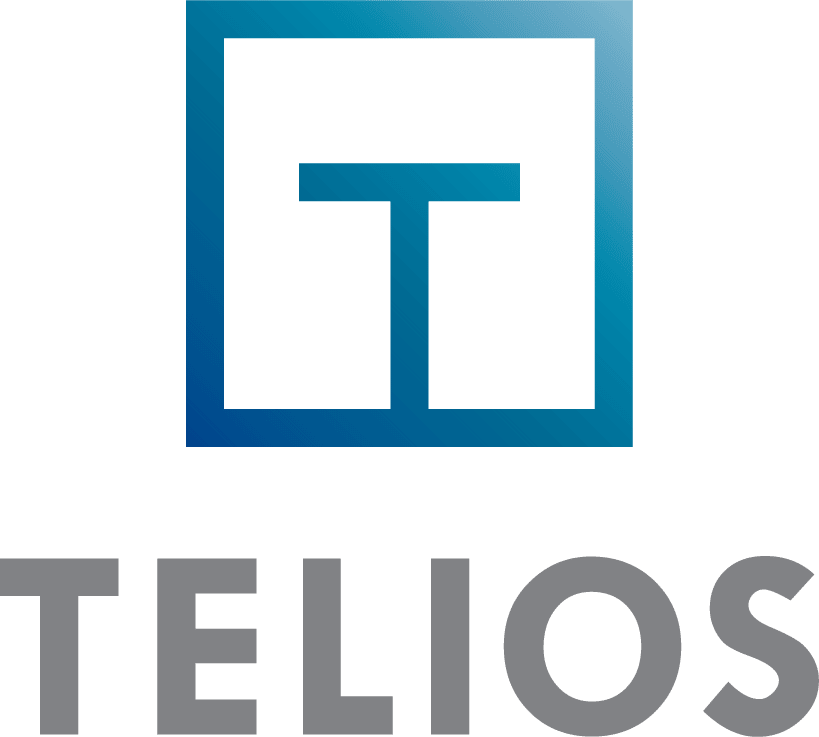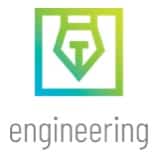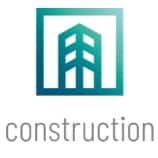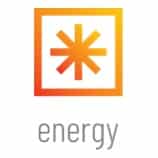The Ascent at Victory Park is a luxury multi-family apartment project located within the Victory Park entertainment district. The development is two towers, 23 and 21 stories, providing over 302 units.
The first level of the building includes retail space, the property leasing office, and a covered loading dock. There are 28 different unit types for the 302 apartments and 3 featured penthouse suites. Levels 6 and 7 feature the Clubhouse as well as a rooftop pool and terrace area, while level 20 includes the rooftop fitness center and outdoor lounge. Included are 5 levels of secured residential parking, encompassing private garages and tenant storage spaces.
Telios provided mechanical, electrical, plumbing and technology design services as well as energy modeling for the greenfield construction of this luxury residential building. In conjunction with the owner’s sustainable goals and the requirements for the Dallas Green Building Standard, Telios integrated high efficiency plumbing fixtures and LED lighting into the project to result in a significant reduction of the building’s water and energy consumption.
Ascent at Victory Park
Dallas, Texas
360,000 SF, Two Towers; 23 and 21 Stories
5 Levels of Parking
302 Units, 28 Unit Types, 3 Penthouse Suites, Rooftop Pool and Terrace Area
MEP Engineering Design, Technology Design
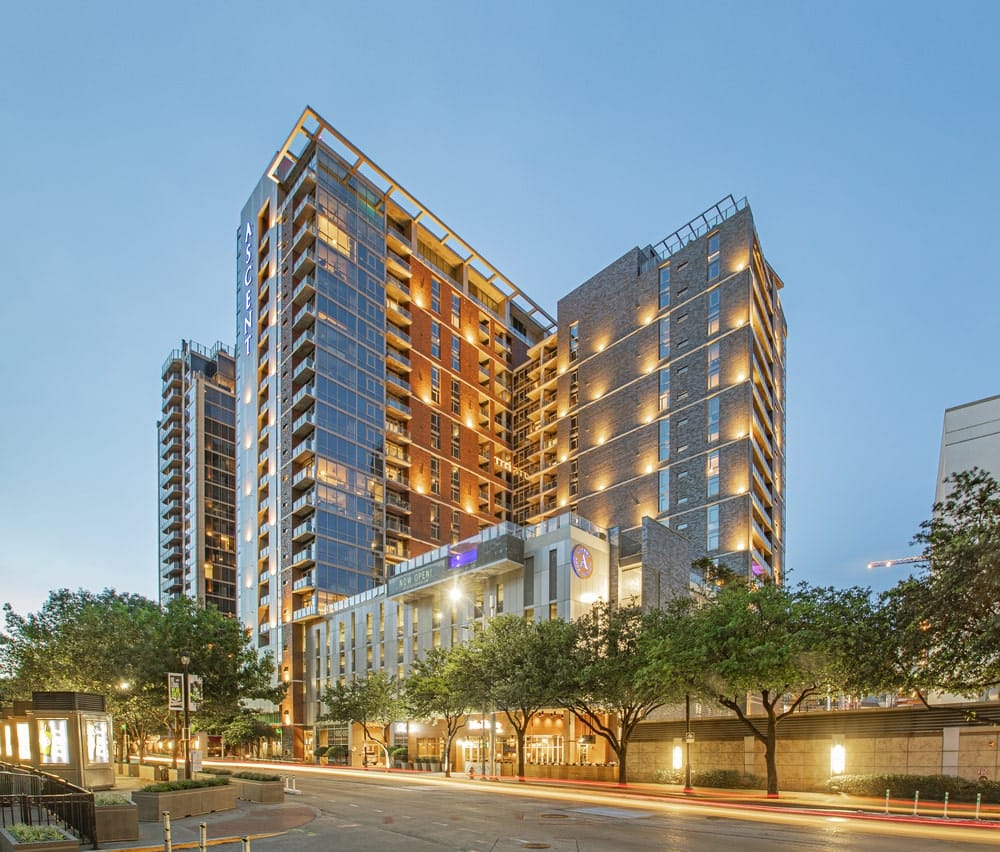
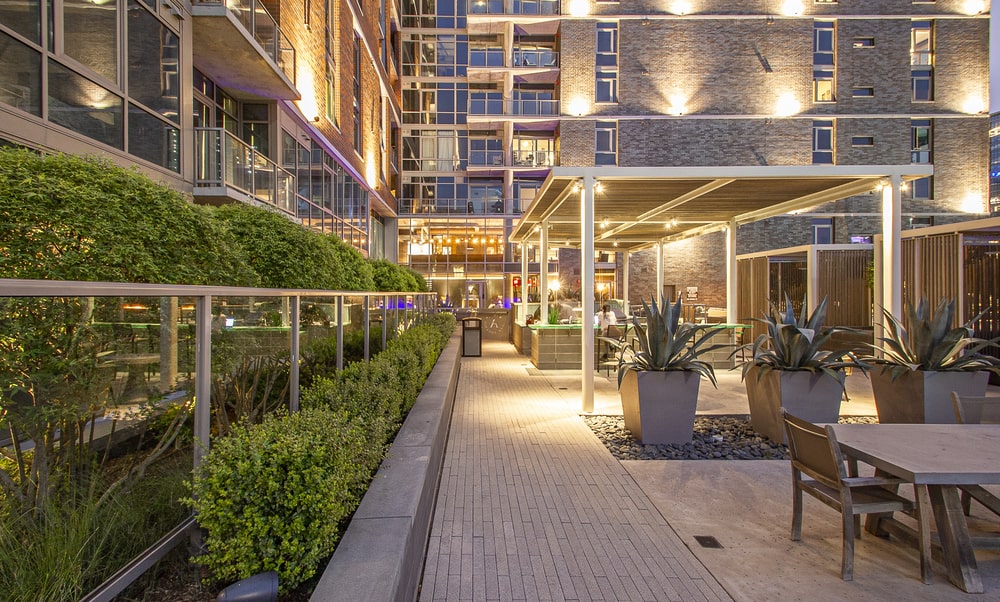
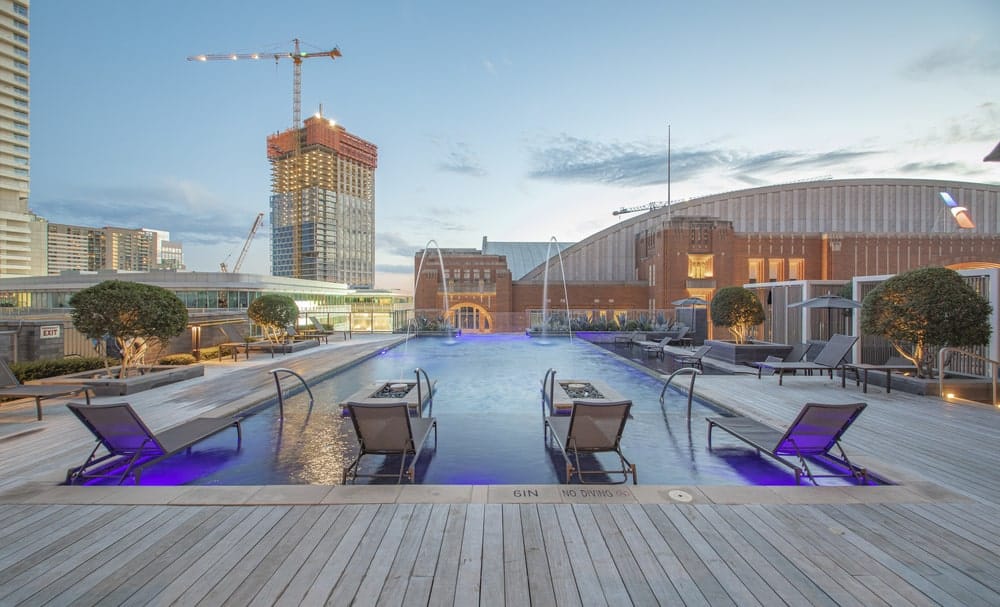
The Ascent at Victory Park is a luxury multi-family apartment project located within the Victory Park entertainment district. The development is two towers, 23 and 21 stories, providing over 302 units.
The first level of the building includes retail space, the property leasing office, and a covered loading dock. There are 28 different unit types for the 302 apartments and 3 featured penthouse suites. Levels 6 and 7 feature the Clubhouse as well as a rooftop pool and terrace area, while level 20 includes the rooftop fitness center and outdoor lounge. Included are 5 levels of secured residential parking, encompassing private garages and tenant storage spaces.
Telios provided mechanical, electrical, plumbing and technology design services as well as energy modeling for the greenfield construction of this luxury residential building. In conjunction with the owner’s sustainable goals and the requirements for the Dallas Green Building Standard, Telios integrated high efficiency plumbing fixtures and LED lighting into the project to result in a significant reduction of the building’s water and energy consumption.
