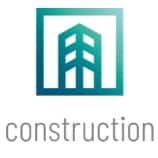The architectural design focuses around the proposed exhibit plan with the goal to the exhibits within the museum the main feature. Each section of the museum was designed for the visitor’s experience from the main lobby to the details on signage.The museum houses two connectable 50-seat classrooms to aid in meeting its primary purpose of educating visitors about the history of the Holocaust and advancing human rights to combat prejudice.An enhanced security system, a high threat level and anti-terrorism security system, was designed for the facility by the Telios Technology team. In addition to security design, the team collaborated with the museum network designers to ensure the design was proper for the facility with the vision of the visitor as the goal.
Dallas Holocaust and Human Rights Museum
Location
Dallas, Texas
Size
52,300 SF
Project Highlights
250 Seat Auditorium, 27 Unique Exhibits, 2) 50-Seat Classrooms, 120 Survivor Testimonies
Services Provided
Technology Design
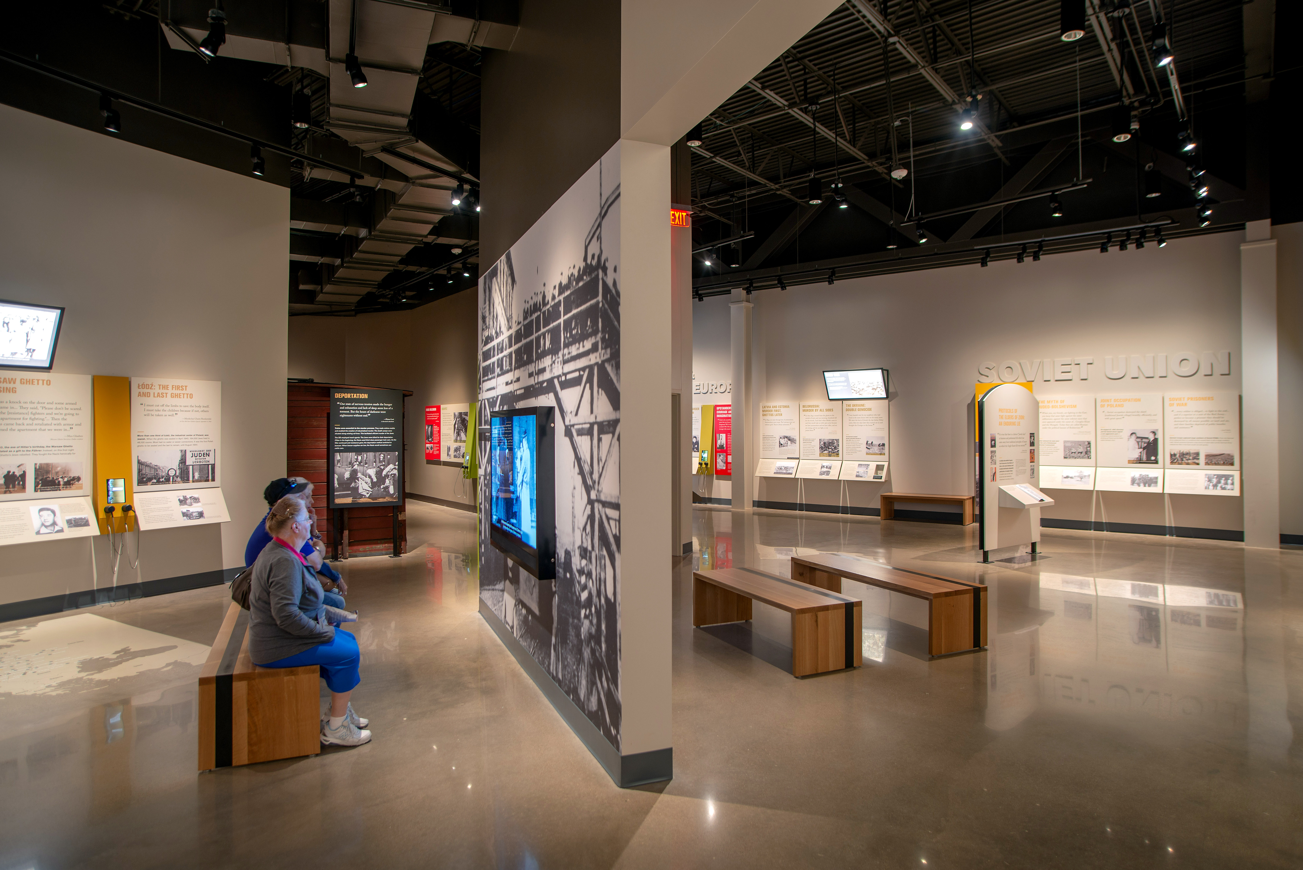
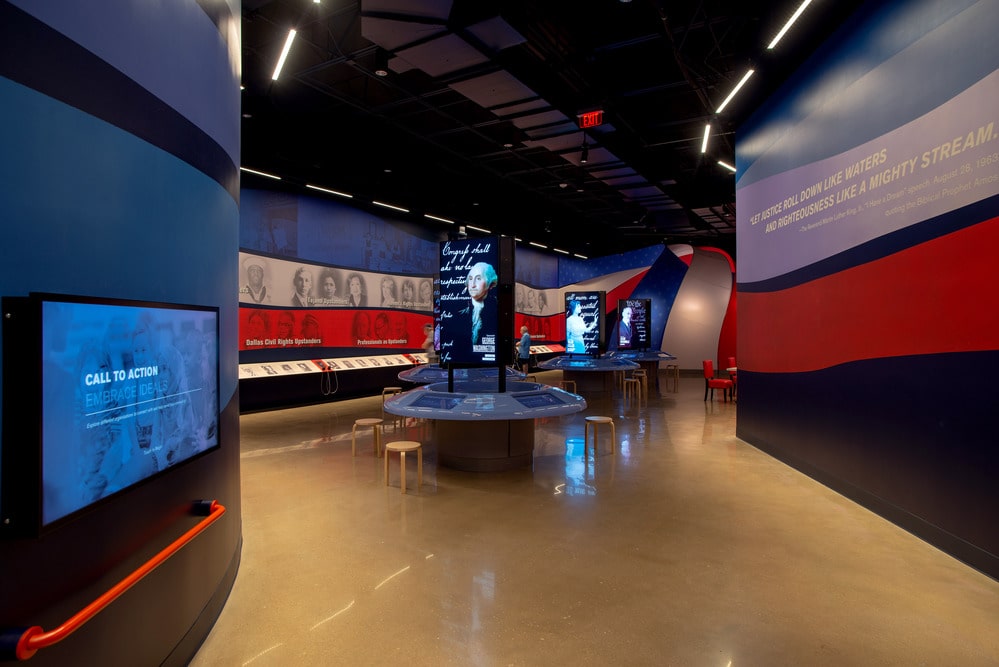
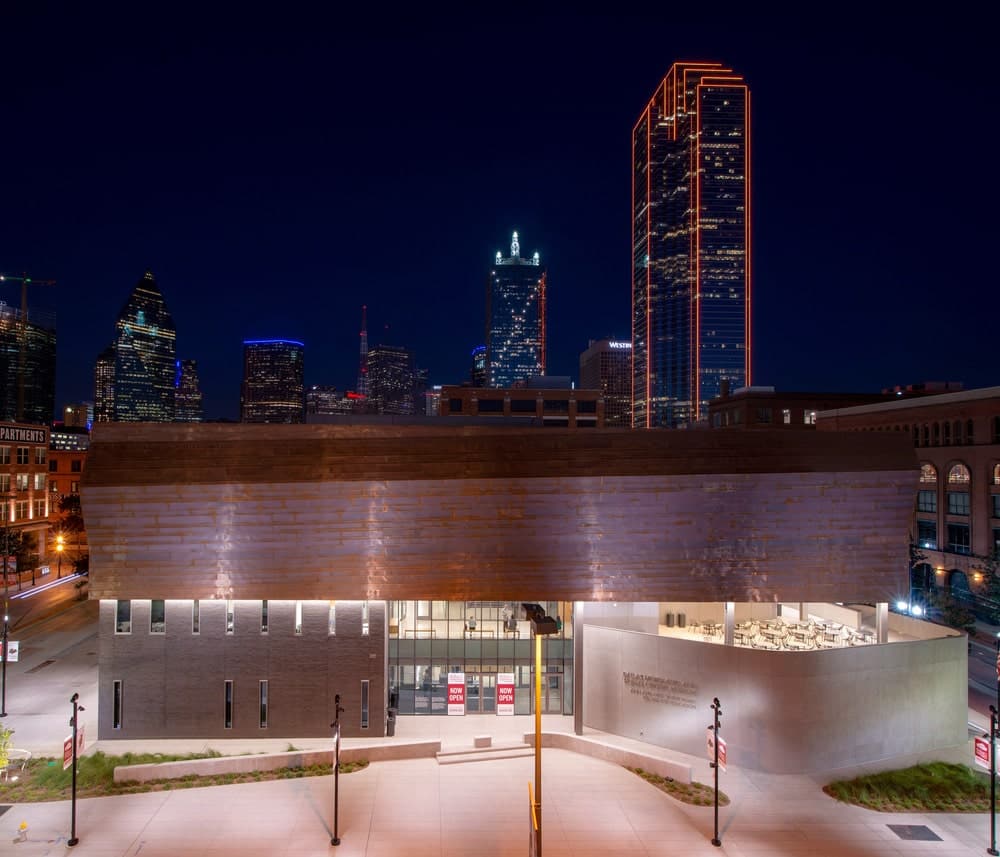
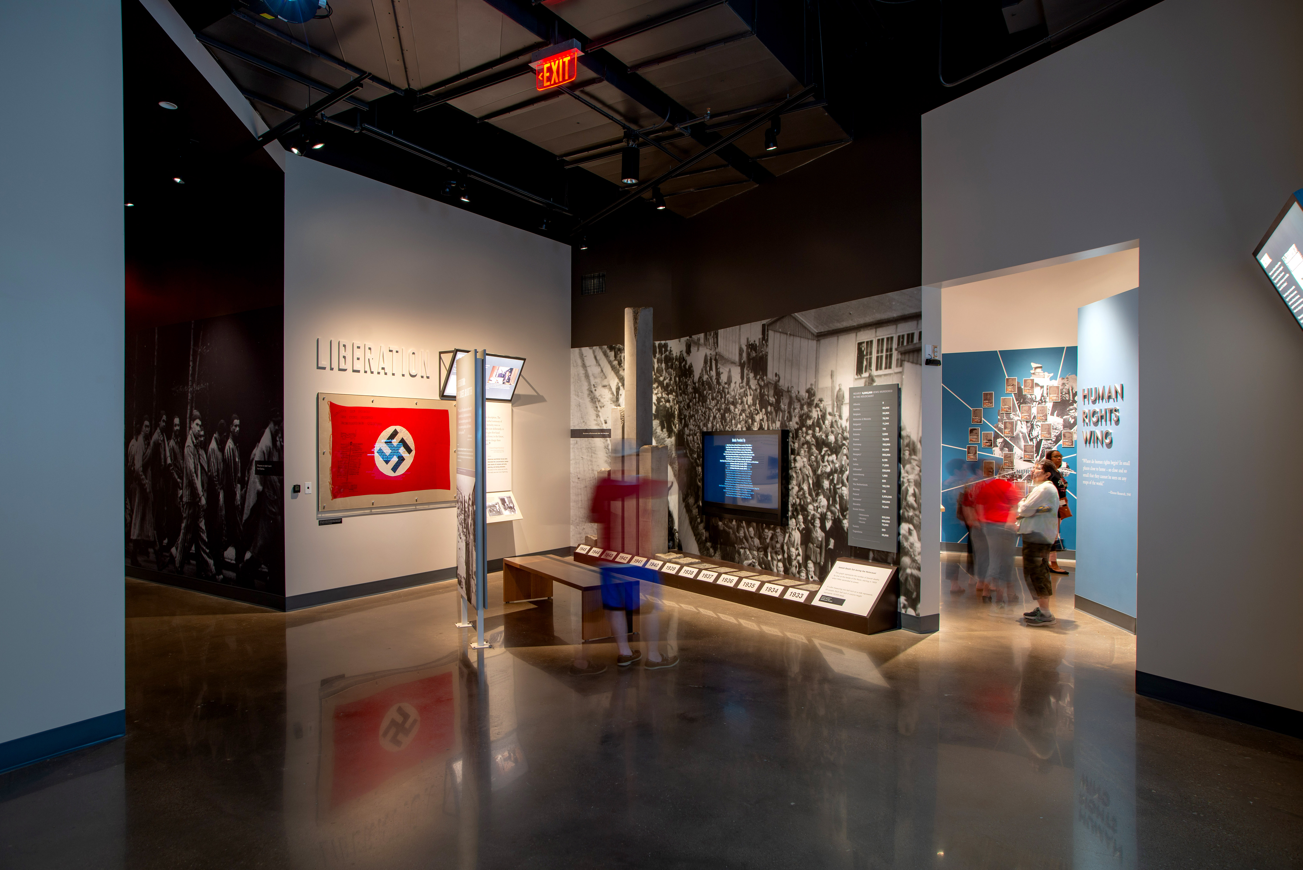
The architectural design focuses around the proposed exhibit plan with the goal to the exhibits within the museum the main feature. Each section of the museum was designed for the visitor’s experience from the main lobby to the details on signage.The museum houses two connectable 50-seat classrooms to aid in meeting its primary purpose of educating visitors about the history of the Holocaust and advancing human rights to combat prejudice.An enhanced security system, a high threat level and anti-terrorism security system, was designed for the facility by the Telios Technology team. In addition to security design, the team collaborated with the museum network designers to ensure the design was proper for the facility with the vision of the visitor as the goal.
Telios Engineering provides a single source for all integrated building systems solutions.


