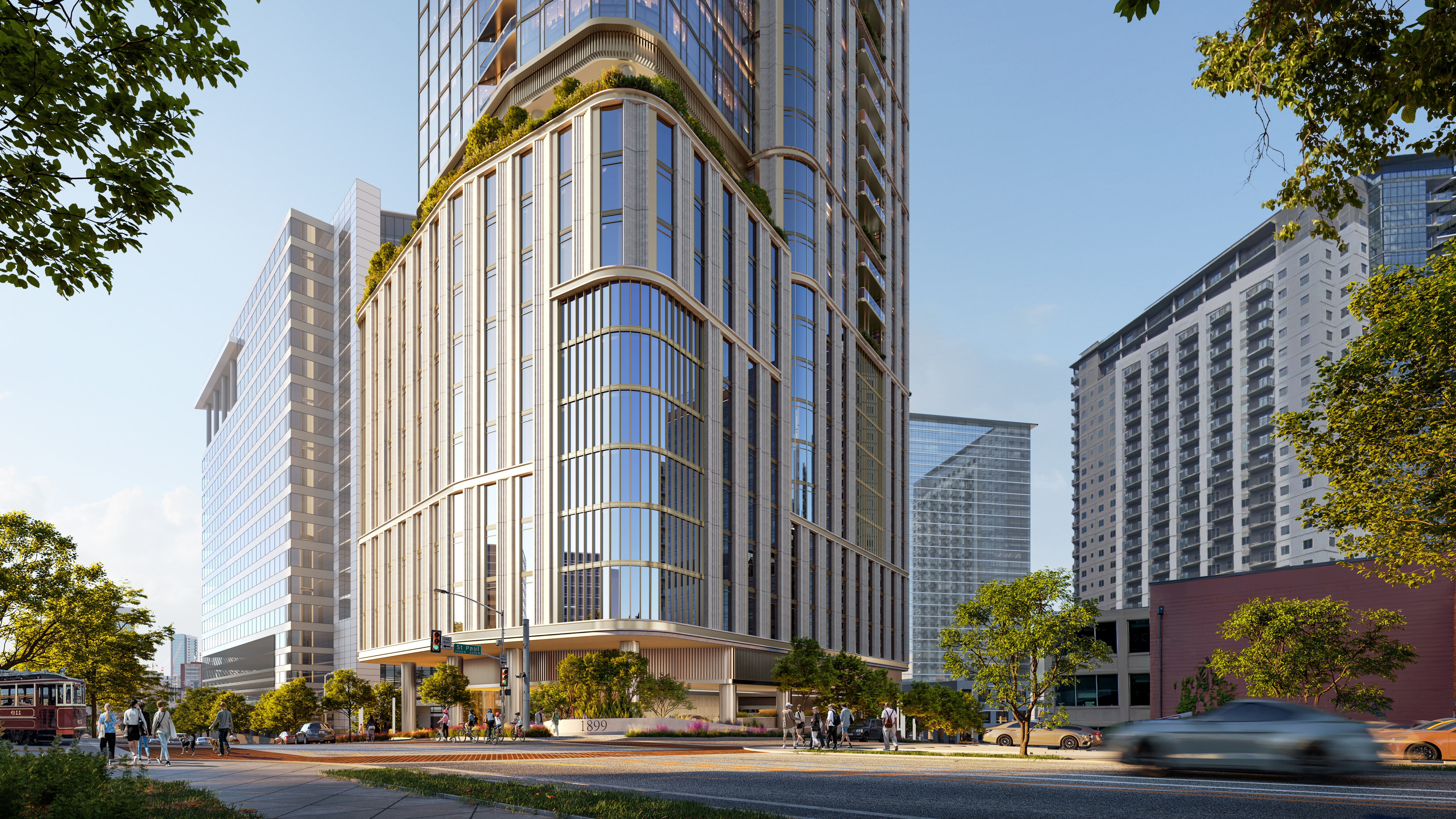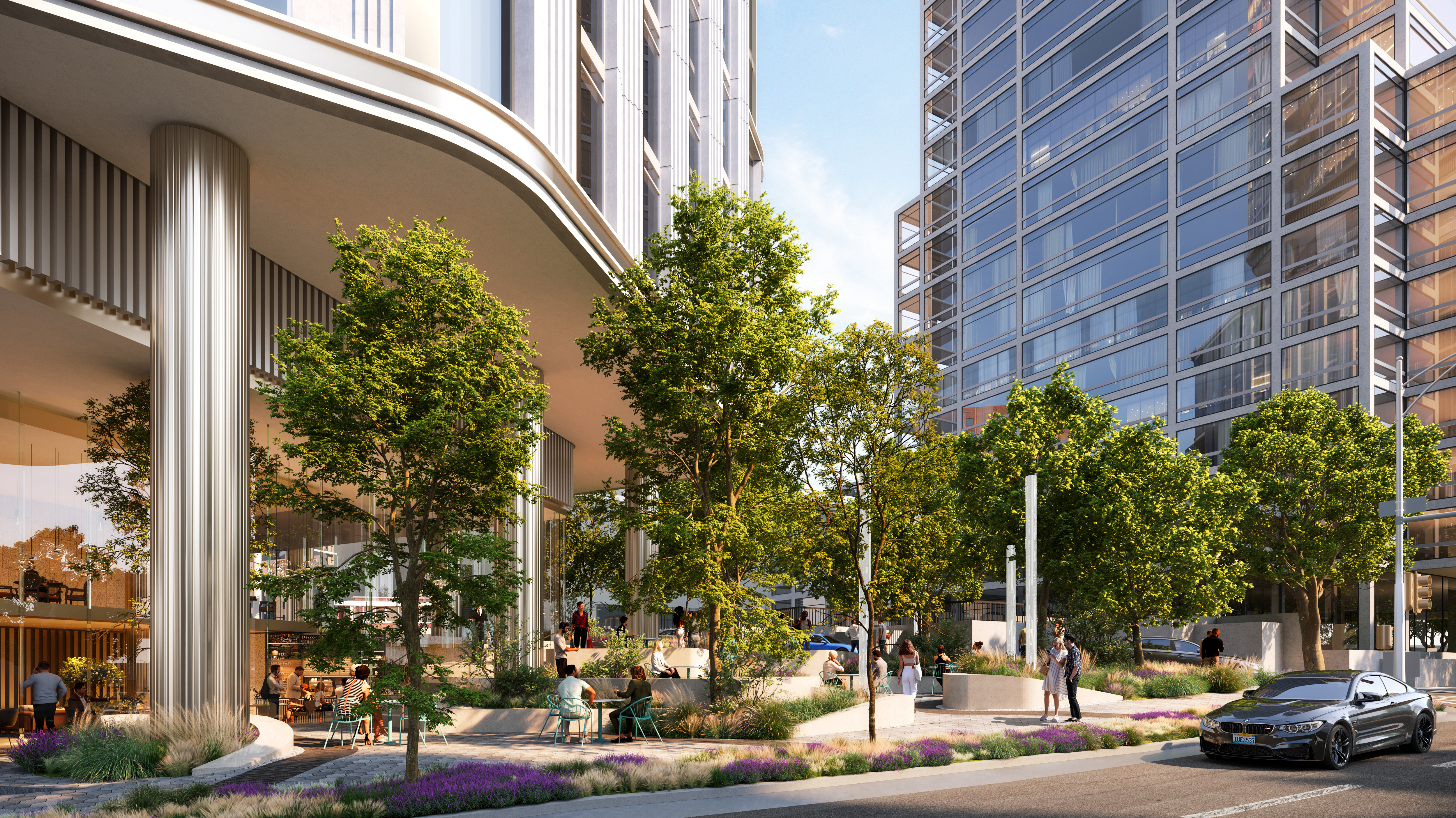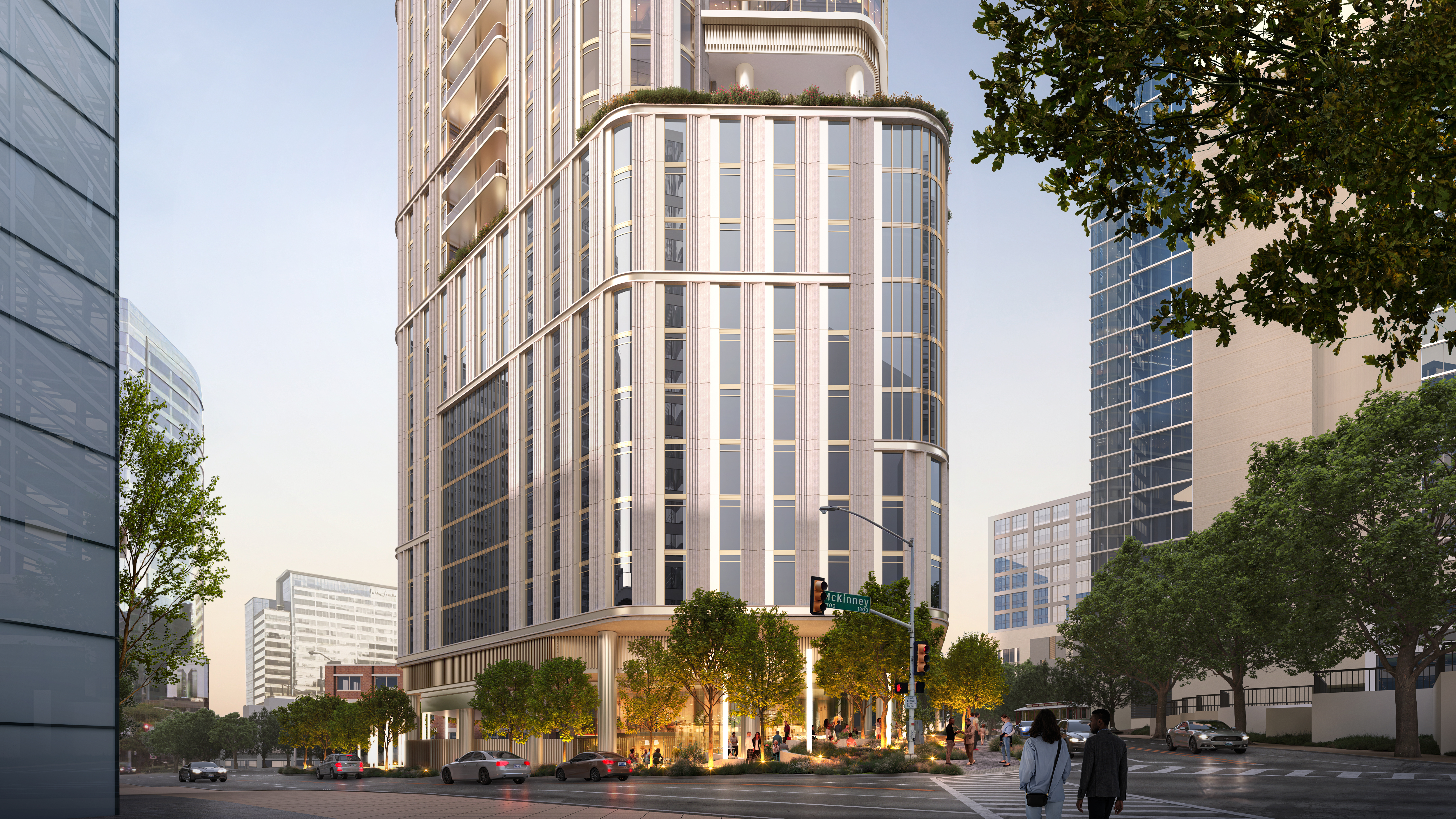Located on less than half an acre in the heart of Dallas, 1899 McKinney Avenue is a 34-story residential tower encompassing over 300,000 square feet of space. Designed to be both innovative and architecturally distinctive, the project is poised to make a lasting contribution to the city’s evolving skyline.
Despite its vertical scale, only 40% of the site’s ground plane is occupied by the building itself. The remaining area is thoughtfully integrated into the surrounding public space, transforming the site into a pedestrian-friendly environment that promotes walkability and strengthens the neighborhood’s sense of community.
The project also features a host of amenities including an outdoor pool and deck area, fitness center, lounge spaces, and curated ground-floor restaurants and cafes that all aim to enhance the urban living experience.








